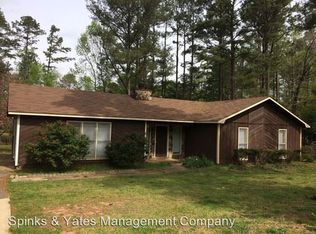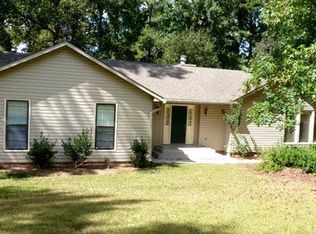Closed
$270,000
142 Hazel Way, Lagrange, GA 30241
3beds
1,672sqft
Single Family Residence
Built in 1977
0.77 Acres Lot
$275,500 Zestimate®
$161/sqft
$1,660 Estimated rent
Home value
$275,500
Estimated sales range
Not available
$1,660/mo
Zestimate® history
Loading...
Owner options
Explore your selling options
What's special
This beautifully updated brick ranch home, located in the desirable Callaway School District, offers a perfect blend of modern upgrades and classic charm. The kitchen was fully remodeled in 2020 with stylish finishes and ample cabinet space, making it a perfect spot for both cooking and entertaining. Recent upgrades also include a new roof installed in 2021, updated plumbing, and replaced duct work, all of which ensure efficiency and peace of mind for years to come. Throughout the home, you'll find gorgeous luxury vinyl plank (LVP) flooring, providing a modern and low-maintenance solution. The windows have also been replaced, enhancing energy efficiency and allowing for plenty of natural light. Step outside into the beautiful backyard, a private oasis perfect for relaxation or outdoor activities. Screened back porch, deck and fenced back yard. This home is move-in ready, with all the updates you've been looking for, and is located in a wonderful neighborhood with easy access to Interstate 85 & 185. Don't miss out on the opportunity to make this stunning home yours!
Zillow last checked: 8 hours ago
Listing updated: April 30, 2025 at 09:37am
Listed by:
Team Nicole 706-333-9841,
RE/MAX Results
Bought with:
Kelsey Sweet, 366315
Go Realty
Source: GAMLS,MLS#: 10488981
Facts & features
Interior
Bedrooms & bathrooms
- Bedrooms: 3
- Bathrooms: 2
- Full bathrooms: 2
- Main level bathrooms: 2
- Main level bedrooms: 3
Dining room
- Features: Seats 12+, Separate Room
Kitchen
- Features: Breakfast Bar
Heating
- Central
Cooling
- Central Air
Appliances
- Included: Dishwasher, Dryer, Electric Water Heater, Microwave, Oven/Range (Combo), Stainless Steel Appliance(s), Washer
- Laundry: Common Area
Features
- Beamed Ceilings, Double Vanity, High Ceilings, Master On Main Level, Tile Bath
- Flooring: Laminate, Tile
- Basement: None
- Number of fireplaces: 1
- Fireplace features: Family Room
Interior area
- Total structure area: 1,672
- Total interior livable area: 1,672 sqft
- Finished area above ground: 1,672
- Finished area below ground: 0
Property
Parking
- Total spaces: 2
- Parking features: Parking Shed
Features
- Levels: One
- Stories: 1
- Patio & porch: Deck, Porch, Screened
- Fencing: Chain Link
Lot
- Size: 0.77 Acres
- Features: None
Details
- Additional structures: Outbuilding
- Parcel number: 0403A000040
Construction
Type & style
- Home type: SingleFamily
- Architectural style: Ranch
- Property subtype: Single Family Residence
Materials
- Brick
- Roof: Composition
Condition
- Resale
- New construction: No
- Year built: 1977
Utilities & green energy
- Sewer: Septic Tank
- Water: Public
- Utilities for property: Cable Available, Electricity Available, High Speed Internet
Community & neighborhood
Community
- Community features: None
Location
- Region: Lagrange
- Subdivision: Thomas Estates
Other
Other facts
- Listing agreement: Exclusive Right To Sell
Price history
| Date | Event | Price |
|---|---|---|
| 4/30/2025 | Sold | $270,000+0.9%$161/sqft |
Source: | ||
| 3/31/2025 | Pending sale | $267,500$160/sqft |
Source: | ||
| 3/29/2025 | Listed for sale | $267,500+127.7%$160/sqft |
Source: | ||
| 5/31/2017 | Sold | $117,500-9.5%$70/sqft |
Source: Public Record Report a problem | ||
| 5/15/2017 | Pending sale | $129,900$78/sqft |
Source: Coldwell Banker Spinks Brown Durand #8075107 Report a problem | ||
Public tax history
| Year | Property taxes | Tax assessment |
|---|---|---|
| 2025 | $2,916 +72.7% | $106,924 +72.7% |
| 2024 | $1,688 +3.4% | $61,896 +3.4% |
| 2023 | $1,632 +2.2% | $59,856 +4.5% |
Find assessor info on the county website
Neighborhood: 30241
Nearby schools
GreatSchools rating
- 3/10Callaway Elementary SchoolGrades: PK-5Distance: 2.7 mi
- 4/10Callaway Middle SchoolGrades: 6-8Distance: 2.9 mi
- 5/10Callaway High SchoolGrades: 9-12Distance: 0.9 mi
Schools provided by the listing agent
- Elementary: Callaway
- Middle: Callaway
- High: Callaway
Source: GAMLS. This data may not be complete. We recommend contacting the local school district to confirm school assignments for this home.
Get a cash offer in 3 minutes
Find out how much your home could sell for in as little as 3 minutes with a no-obligation cash offer.
Estimated market value$275,500
Get a cash offer in 3 minutes
Find out how much your home could sell for in as little as 3 minutes with a no-obligation cash offer.
Estimated market value
$275,500

