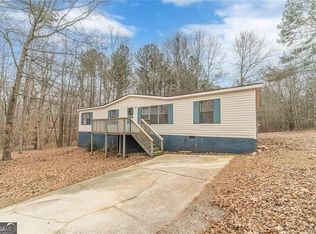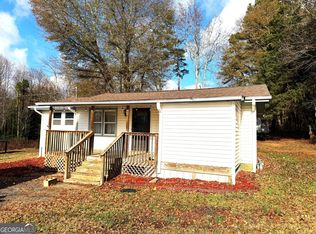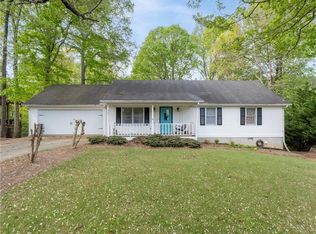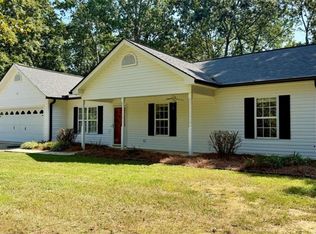HUD Case $106-472791 Equal Opportunity Housing. Welcome to this beautifully renovated 2-bedroom, 1-bathroom home, nestled in a peaceful rural neighborhood. The property boasts an inviting eat-in kitchen with elegant granite countertops, stainless steel microwave and stove, perfect for both cooking and entertaining. While enjoying the tranquility of the countryside, it's important to note that the home is also conveniently close to an active railroad track, offering a unique blend of rural charm and accessibility. This home may qualify for the HUD FHA $100 down payment program for Qualified Owner Occupants. This home is open for Owner Occupants, Government Agencies and Non-Profits at this time. Sold AS-IS
Active
$230,000
142 Hampton St, Lula, GA 30554
2beds
1,104sqft
Est.:
Single Family Residence
Built in 1988
0.55 Acres Lot
$229,100 Zestimate®
$208/sqft
$-- HOA
What's special
Tranquility of the countrysideInviting eat-in kitchenElegant granite countertopsPeaceful rural neighborhood
- 12 days |
- 1,114 |
- 56 |
Likely to sell faster than
Zillow last checked: 8 hours ago
Listing updated: January 12, 2026 at 04:56am
Listed by:
Lynne Zwak 404-274-0029,
Jerald Zwak Gemstone Realty,
Jerald D Zwak 770-883-4527,
Jerald Zwak Gemstone Realty
Source: GAMLS,MLS#: 10667890
Tour with a local agent
Facts & features
Interior
Bedrooms & bathrooms
- Bedrooms: 2
- Bathrooms: 1
- Full bathrooms: 1
- Main level bathrooms: 1
- Main level bedrooms: 2
Rooms
- Room types: Laundry, Other
Kitchen
- Features: Solid Surface Counters
Heating
- Heat Pump
Cooling
- Central Air
Appliances
- Included: Microwave, Oven/Range (Combo)
- Laundry: Common Area
Features
- High Ceilings
- Flooring: Laminate
- Basement: Crawl Space
- Attic: Pull Down Stairs
- Has fireplace: No
- Common walls with other units/homes: No Common Walls
Interior area
- Total structure area: 1,104
- Total interior livable area: 1,104 sqft
- Finished area above ground: 1,104
- Finished area below ground: 0
Video & virtual tour
Property
Parking
- Total spaces: 2
- Parking features: Off Street
Features
- Levels: One
- Stories: 1
- Patio & porch: Porch
- Body of water: None
Lot
- Size: 0.55 Acres
- Features: Sloped
- Residential vegetation: Cleared
Details
- Additional structures: Shed(s)
- Parcel number: B01 042A
- Special conditions: As Is,Government Owned
Construction
Type & style
- Home type: SingleFamily
- Architectural style: Ranch
- Property subtype: Single Family Residence
Materials
- Wood Siding
- Foundation: Block
- Roof: Composition
Condition
- Resale
- New construction: No
- Year built: 1988
Utilities & green energy
- Electric: 220 Volts
- Sewer: Septic Tank
- Water: Public
- Utilities for property: Electricity Available, Natural Gas Available, Water Available
Community & HOA
Community
- Features: None
- Subdivision: None
HOA
- Has HOA: No
- Services included: None
Location
- Region: Lula
Financial & listing details
- Price per square foot: $208/sqft
- Tax assessed value: $187,140
- Annual tax amount: $1,475
- Date on market: 1/8/2026
- Cumulative days on market: 12 days
- Listing agreement: Exclusive Right To Sell
- Listing terms: Cash,Conventional,FHA,USDA Loan,VA Loan
- Electric utility on property: Yes
Estimated market value
$229,100
$218,000 - $241,000
$1,259/mo
Price history
Price history
| Date | Event | Price |
|---|---|---|
| 1/8/2026 | Listed for sale | $230,000+1.8%$208/sqft |
Source: | ||
| 12/17/2025 | Listing removed | $225,940$205/sqft |
Source: | ||
| 8/25/2025 | Listed for sale | $225,940+0.4%$205/sqft |
Source: | ||
| 5/1/2025 | Listing removed | $225,000$204/sqft |
Source: | ||
| 4/14/2025 | Price change | $225,000-10%$204/sqft |
Source: | ||
Public tax history
Public tax history
| Year | Property taxes | Tax assessment |
|---|---|---|
| 2024 | $1,475 +25.2% | $74,856 +29.3% |
| 2023 | $1,179 +39% | $57,903 +43.5% |
| 2022 | $848 +64.8% | $40,359 +6.8% |
Find assessor info on the county website
BuyAbility℠ payment
Est. payment
$1,325/mo
Principal & interest
$1123
Property taxes
$121
Home insurance
$81
Climate risks
Neighborhood: 30554
Nearby schools
GreatSchools rating
- NABanks County Primary SchoolGrades: PK-2Distance: 9.5 mi
- 7/10Banks County Middle SchoolGrades: 6-8Distance: 11.6 mi
- 6/10Banks County High SchoolGrades: 9-12Distance: 10.8 mi
Schools provided by the listing agent
- Elementary: Banks Co Primary/Elementary
- Middle: Banks County
- High: Banks County
Source: GAMLS. This data may not be complete. We recommend contacting the local school district to confirm school assignments for this home.
- Loading
- Loading






