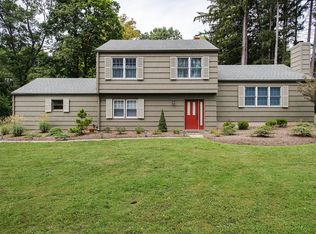Fall in love with turn-of-the-century craftsmanship artfully blended with modern conveniences in this gorgeous Colonial with five fireplaces, pine floors, built-ins, French doors, new chefs kitchen, newer baths and finished basement. Long driveway leads to a private slate courtyard, perennial garden and lovely entry vestibule well-lit by side lights and fan topped windows. Classic fireplaces add warmth to the formal living room with bookshelves and window seat, dining room, and spacious family room. Stunning new center island, eat-in kitchen with stainless steel appliances including six burner stove with hood, granite, pendant lighting, deep farmhouse sink, butlers pantry with bev fridge and sink, and back stairs. Sunroom for relaxing. Upstairs, you will find a master suite with sitting room with fireplace and new bath with walk-in shower, three more bedrooms, two full baths including a Jack-n-Jill. Third floor bedroom and bonus room. Finished basement with rec room and three car garage with loft. #virtualopenhouse WWW.TEAMVIRTUALTOUR.COM daily 24/7.
This property is off market, which means it's not currently listed for sale or rent on Zillow. This may be different from what's available on other websites or public sources.
