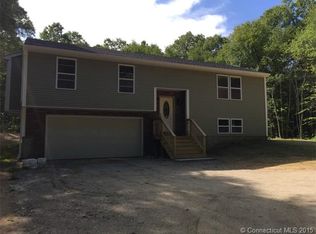Immaculate colonial nestled on 2.5 acres with plenty of beautiful picturesque greenery to enjoy while sitting on your amazing stretch front porch or your back deck to soak it all in. The quintessential stone wall surrounds the open, level back yard which spills into a lightly wooded area to the babbling brook beyond. Lots of opportunity and space in this home to make it your own. An open floor plan, large addition, a 4th bedroom or office, along with an eat in kitchen and 1st floor laundry with a half bathroom, all on the main floor. Stay cozy and warm with the pellet stove or open up the slider to enjoy the cool summer breeze. The second floor boasts 2 more bedrooms, guest bathroom, and the master bedroom which holds 2 large, his and hers closets and an en-suite. A spacious 2 car garage and separate bonus workshop space are a bonus to this gorgeous home. Don't miss out on on your chance to own this spectacular New England retreat!
This property is off market, which means it's not currently listed for sale or rent on Zillow. This may be different from what's available on other websites or public sources.
