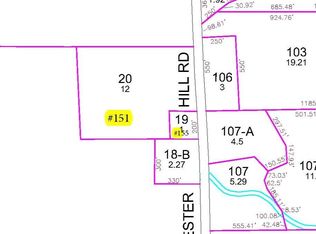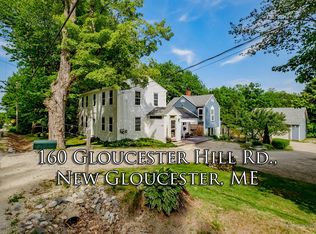CALL JOURDAN STLAURENT at 207 939 5760 FOR DETAILS! The John Stinchfield House, one of New Gloucester's finest antique homes is finally on the market! This large, gorgeous home is listed on the National Register of Historic Places; the perfect mix of old and new with updates throughout, tons of space and room to grow. Well landscaped with private in-ground pool. Conveniently located in the heart of NG, minutes from Thompsons Apple Orchard & Pineland approx 29 miles to center of Portland
This property is off market, which means it's not currently listed for sale or rent on Zillow. This may be different from what's available on other websites or public sources.

