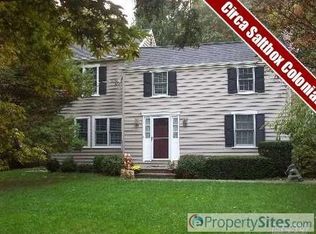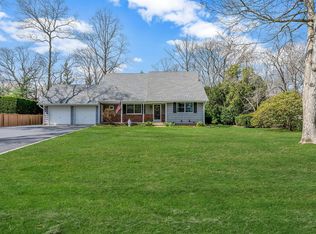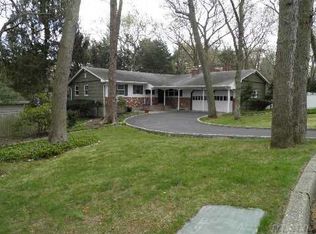Sold for $1,100,000
$1,100,000
142 Gibbs Pond Road, Nesconset, NY 11767
3beds
3,600sqft
Single Family Residence, Residential
Built in 2018
0.65 Acres Lot
$1,132,500 Zestimate®
$306/sqft
$5,226 Estimated rent
Home value
$1,132,500
$1.02M - $1.26M
$5,226/mo
Zestimate® history
Loading...
Owner options
Explore your selling options
What's special
This custom built home nestled on a beautiful flat private piece of property is a true gem! The main house features a grand 2 story entry foyer leading to a warm and inviting living room with an abundance of natural light flooding through. A stunning eat in kitchen with center island, stainless steel appliances, natural exposed wood beams & slider doors leading to a large covered patio with a fireplace which is the perfect space for entertaining. A large primary bedroom with a full en-suite bathroom & a spacious walk in closet. A bright & airy office or den that could easily become the 4th bedroom, & a spacious laundry room. 2nd floor features 2 additional bedrooms (1 with a large walk in closet) & a full bathroom. The basement is newly fully finished with 10 foot ceilings and plenty of storage space. In addition there is a cottage or guest house situated in the back of the property that is approx 1000sqft with a brand new eat in kitchen, spacious living room, bedroom, full bathroom & loft area and even has its own fenced in outdoor space. All of this set on a stunning piece of meticulously maintained property with a above ground pool, mature privacy trees & so much more!
Zillow last checked: 8 hours ago
Listing updated: July 18, 2025 at 12:44pm
Listed by:
Kristin N. Lettieri 631-804-8800,
Signature Premier Properties 631-360-2800
Bought with:
Kristin N. Lettieri, 10401236669
Signature Premier Properties
Source: OneKey® MLS,MLS#: 852206
Facts & features
Interior
Bedrooms & bathrooms
- Bedrooms: 3
- Bathrooms: 3
- Full bathrooms: 2
- 1/2 bathrooms: 1
Primary bedroom
- Level: First
Bedroom 2
- Level: Second
Bedroom 3
- Level: Second
Primary bathroom
- Level: First
Bathroom 2
- Level: Second
Basement
- Level: Basement
Kitchen
- Level: First
Living room
- Level: First
Office
- Level: First
Heating
- Has Heating (Unspecified Type)
Cooling
- Ductless
Appliances
- Included: Convection Oven, Dishwasher, Dryer, Gas Range, Refrigerator, Stainless Steel Appliance(s), Tankless Water Heater
Features
- First Floor Bedroom, First Floor Full Bath, Beamed Ceilings, Cathedral Ceiling(s), Chefs Kitchen, Crown Molding, Eat-in Kitchen, Entrance Foyer, Granite Counters, In-Law Floorplan, Kitchen Island, Primary Bathroom, Master Downstairs, Open Floorplan, Open Kitchen, Sound System
- Basement: Finished,Full
- Attic: Partial,Unfinished
- Has fireplace: No
Interior area
- Total structure area: 3,806
- Total interior livable area: 3,600 sqft
Property
Parking
- Total spaces: 2
- Parking features: Garage
- Garage spaces: 2
Features
- Patio & porch: Covered, Patio
- Has private pool: Yes
- Pool features: Above Ground
- Fencing: Fenced,Full
Lot
- Size: 0.65 Acres
- Features: Landscaped, Level, Secluded, Sprinklers In Front, Sprinklers In Rear
Details
- Additional structures: Guest House
- Parcel number: 0800138000400016002
- Special conditions: None
Construction
Type & style
- Home type: SingleFamily
- Architectural style: Colonial,Craftsman
- Property subtype: Single Family Residence, Residential
Materials
- Advanced Framing Technique, Clapboard, Vinyl Siding
Condition
- Year built: 2018
Utilities & green energy
- Sewer: Cesspool
- Water: Public
- Utilities for property: Cable Connected, Electricity Connected, Natural Gas Connected, Water Connected
Community & neighborhood
Location
- Region: Nesconset
Other
Other facts
- Listing agreement: Exclusive Right To Sell
Price history
| Date | Event | Price |
|---|---|---|
| 7/18/2025 | Sold | $1,100,000+4.8%$306/sqft |
Source: | ||
| 6/4/2025 | Pending sale | $1,050,000$292/sqft |
Source: | ||
| 5/12/2025 | Listing removed | $1,050,000$292/sqft |
Source: | ||
| 4/23/2025 | Listed for sale | $1,050,000+36.4%$292/sqft |
Source: | ||
| 3/4/2021 | Sold | $770,000+155%$214/sqft |
Source: Public Record Report a problem | ||
Public tax history
| Year | Property taxes | Tax assessment |
|---|---|---|
| 2024 | -- | $8,799 |
| 2023 | -- | $8,799 +3.5% |
| 2022 | -- | $8,499 |
Find assessor info on the county website
Neighborhood: 11767
Nearby schools
GreatSchools rating
- 7/10Tackan Elementary SchoolGrades: K-5Distance: 0.7 mi
- 7/10Great Hollow Middle SchoolGrades: 6-8Distance: 0.9 mi
- 9/10Smithtown High School EastGrades: 9-12Distance: 1.8 mi
Schools provided by the listing agent
- Elementary: Mills Pond Elementary School
- Middle: Great Hollow Middle School
- High: Smithtown High School-East
Source: OneKey® MLS. This data may not be complete. We recommend contacting the local school district to confirm school assignments for this home.
Get a cash offer in 3 minutes
Find out how much your home could sell for in as little as 3 minutes with a no-obligation cash offer.
Estimated market value
$1,132,500


