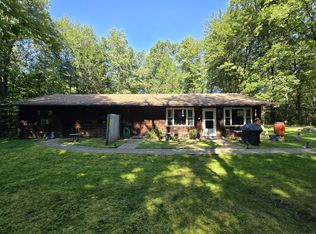To speak to the listing agent directly, contact Lisa Ogren at 860-416-2085. Picturesque, move-in-ready, and sophisticated, this hidden gem is located in a charming area of the Farmington Valley and has been lovingly renovated with special attention given to the kitchen and living spaces. The driveway for this home is actually located on Hampsted Drive, on the corner of Gavitt Road. Ideal for entertaining, this classic Colonial features two large and unique living rooms on either end of the home. The bright and inviting dining room is a friendly gathering place for all your special occasions. The sunny kitchen has been recently renovated with many desirable details. Upstairs boasts three beautiful bedrooms and two full baths, including the large Master with his and hers walk in closets and a full bath. A newly added front walkway allows you to welcome your guests in style. The mudroom is the perfect spot to hang your coat and leave your wet shoes before entering your lovely home. The finished lower level includes a recently updated office with new carpet and fresh paint as well as a good-sized rec room and a finished laundry room. A new roof and siding have been recently added, as well as a new energy-saver door. The large, lightly treed 1.42 acre lot has been professionally landscaped. Peaceful and quiet, the home is well situated for relaxation, yet close to Granby, Simsbury and Avon and all those communities have to offer. Enjoy your privacy, though minutes from skiing, hiking, biking, lake and river recreation activities.
This property is off market, which means it's not currently listed for sale or rent on Zillow. This may be different from what's available on other websites or public sources.
