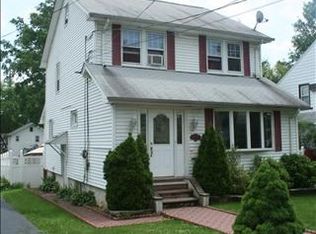Meticulously maintained Home in saught out section of Teaneck. This 7 bd 4ba is Well Lit with sunlight in every room and Hardwood floors throughout the entire home. House sits on a corner Lot. Detached 1 car Garage with driveway fitting up to 3 vehicles. 1st floor has a Living room, Dining room, Tv room, Updated Kitchen has high-quality stainless steel appliances and a Sunroom that leads to the Backyard Deck.. Full Guest Bathroom with dual sinks, Master Bedroom with Master Bath, and 2nd Bedroom. 2nd Floor Consists of 4 very Large Bedrooms with ample closet space in each room and additional Bathroom. Finished Basement with Private Room and full Bathroom, Laundry room and Pleanty of Storage space.
This property is off market, which means it's not currently listed for sale or rent on Zillow. This may be different from what's available on other websites or public sources.
