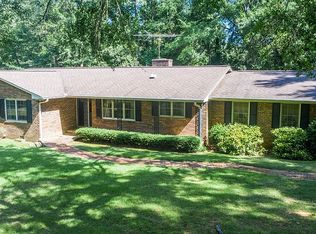Lovely 2100 square foot four sided brick home on 2.23 acres in the city limits of Maxeys where the Brightwell College Scholarship is available. This home features 5 bedrooms, 2.5 baths, large family room with a fireplace, sunroom, big kitchen and dining room. Beautiful hardwood floors are in most of the rooms; private bedroom with half bath adjacent to kitchen area could be in-law suite; Large two-story out building in rear of property; spacious utility/storage room off carport; outside grounds lovely and private with many hardwoods, shrubs, flowers and fenced garden spots. Perfect yard for your children to play. The Brightwell College Scholarship Fund is a wonderful incentive to purchase a great family home and have a college scholarship for your children. Only 23 miles to downtown Athens and the University of Georgia.
This property is off market, which means it's not currently listed for sale or rent on Zillow. This may be different from what's available on other websites or public sources.

