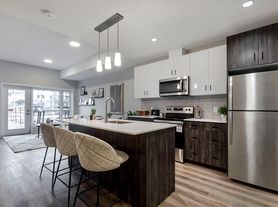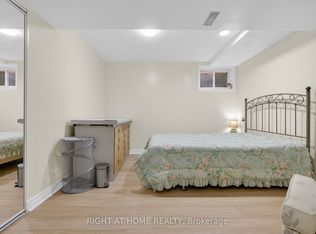This spacious, modern townhouse features two generously sized bedrooms, two full bathrooms, and the added convenience of in-suite laundry. Enjoy the fresh air with two private walkouts leading to your own balconies, perfect for relaxing or entertaining. The property also includes two dedicated parking spaces for your convenience. Located in a prime area close to shopping centers and schools, this home offers both comfort and practicality. Whether you're looking to explore the neighborhood or simply enjoy your private space, this townhouse has it all. Don't miss out on this incredible rental opportunity! Rent is $2500 + Utilties.
Townhouse for rent
C$2,500/mo
142 Foamflower Pl #A011, Waterloo, ON N2V 0G9
2beds
Price may not include required fees and charges.
Townhouse
Available now
-- Pets
Central air
In unit laundry
2 Parking spaces parking
Natural gas, forced air
What's special
Generously sized bedroomsIn-suite laundryPrivate walkoutsOwn balconies
- 24 days |
- -- |
- -- |
Travel times
Zillow can help you save for your dream home
With a 6% savings match, a first-time homebuyer savings account is designed to help you reach your down payment goals faster.
Offer exclusive to Foyer+; Terms apply. Details on landing page.
Facts & features
Interior
Bedrooms & bathrooms
- Bedrooms: 2
- Bathrooms: 3
- Full bathrooms: 3
Heating
- Natural Gas, Forced Air
Cooling
- Central Air
Appliances
- Included: Dryer, Washer
- Laundry: In Unit, In-Suite Laundry
Property
Parking
- Total spaces: 2
- Details: Contact manager
Features
- Stories: 2
- Exterior features: Balcony, Golf, Heating system: Forced Air, Heating: Gas, In-Suite Laundry, Lot Features: Golf, Park, School, Open Balcony, Park, Parking included in rent, School, TBA, Water Heater, Water Softener
Details
- Parcel number: 0
Construction
Type & style
- Home type: Townhouse
- Property subtype: Townhouse
Community & HOA
Location
- Region: Waterloo
Financial & listing details
- Lease term: Contact For Details
Price history
Price history is unavailable.

