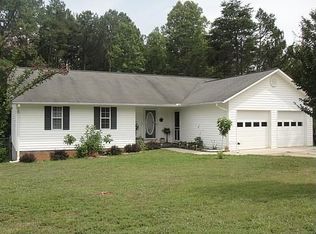Priced to sell come take a look! Home has 3 Bedrooms, 2 Baths on a .47 level lot. New Roof in May 2019. Freshly painted Kitchen, Dining Room, and Living Room. New Carpet in main living area, new flooring and paint in both Bath with upgraded Kohler Commodes. Master Bedroom has walk-in closet. Other bedrooms have large closets. Spacious Master Bath has Garden Tub and separate Shower, Double Vanities. Large 2 Car Garage with auto Garage Door. All Appliances replaced in 2015 including Water Heater. French Doors lead to Deck with Pergola on rear of home. Fully fenced in large backyard with 8ft privacy Fence. Plenty of space for Kids or Pets. Backyard has a Storage Building, Move in ready inside and out. Great Location.
This property is off market, which means it's not currently listed for sale or rent on Zillow. This may be different from what's available on other websites or public sources.
