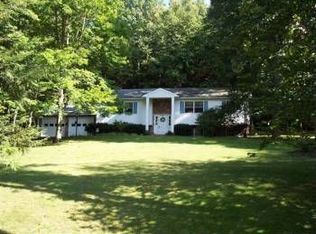Sold for $382,500 on 07/29/25
$382,500
142 Fawn Rd, Reedsville, PA 17084
3beds
3,228sqft
Single Family Residence
Built in 1973
0.9 Acres Lot
$383,200 Zestimate®
$118/sqft
$1,995 Estimated rent
Home value
$383,200
Estimated sales range
Not available
$1,995/mo
Zestimate® history
Loading...
Owner options
Explore your selling options
What's special
If you need space, this is the home for you! Formal LR, family room with propane, brick FP and wood plank flooring, open kitchen with plenty of lighting, granite countertops, gas stove, granite island, stone fireplace in open family room off kitchen and breakfast area with wood pellet stove, primary bedroom with own walk-in shower, 2nd bath for other 2 bedrooms, full bath on first floor. Formal dining room with hardwood floors, fenced in front yard, stone patio in back yard with fire pit, private setting with no through traffic,. Two sets of washers & dryers (one set on each floor) 1 set is only 1 year old. Close to Route 322. Seller will help buyer(s) with closing costs with an acceptable offer amount and acceptable terms.
Zillow last checked: 8 hours ago
Listing updated: July 29, 2025 at 04:16am
Listed by:
Sharon Brode 717-994-7074,
Smeltz and Aumiller Real Estate, LLC.
Bought with:
Heather Hall, RS350101
RE/MAX Together
Source: Bright MLS,MLS#: PAMF2052160
Facts & features
Interior
Bedrooms & bathrooms
- Bedrooms: 3
- Bathrooms: 3
- Full bathrooms: 3
- Main level bathrooms: 1
Primary bedroom
- Features: Walk-In Closet(s), Ceiling Fan(s)
- Level: Upper
- Area: 247 Square Feet
- Dimensions: 19 x 13
Bedroom 2
- Level: Upper
Bedroom 3
- Level: Upper
- Area: 168 Square Feet
- Dimensions: 12 x 14
Primary bathroom
- Features: Bathroom - Walk-In Shower
- Level: Upper
- Area: 40 Square Feet
- Dimensions: 8 x 5
Breakfast room
- Level: Main
Dining room
- Features: Flooring - HardWood
- Level: Main
- Area: 208 Square Feet
- Dimensions: 16 x 13
Family room
- Features: Fireplace - Gas, Flooring - HardWood
- Level: Main
- Area: 425 Square Feet
- Dimensions: 25 x 17
Foyer
- Features: Flooring - HardWood
- Level: Main
- Area: 144 Square Feet
- Dimensions: 16 x 9
Other
- Features: Bathroom - Tub Shower
- Level: Upper
- Area: 24 Square Feet
- Dimensions: 4 x 6
Other
- Features: Bathroom - Tub Shower
- Level: Main
Kitchen
- Features: Flooring - Other, Kitchen Island
- Level: Main
- Area: 208 Square Feet
- Dimensions: 16 x 13
Living room
- Features: Flooring - Carpet
- Level: Main
- Area: 247 Square Feet
- Dimensions: 19 x 13
Heating
- Baseboard, Electric, Propane, Wood
Cooling
- Ductless, Gas, Electric
Appliances
- Included: Dryer, Washer, Electric Water Heater, Water Heater
- Laundry: Upper Level
Features
- Bathroom - Walk-In Shower, Ceiling Fan(s), Dining Area, Entry Level Bedroom, Family Room Off Kitchen, Kitchen Island, Primary Bath(s), Walk-In Closet(s), Beamed Ceilings, Dry Wall
- Flooring: Carpet, Hardwood, Tile/Brick, Wood
- Has basement: No
- Number of fireplaces: 2
- Fireplace features: Brick, Gas/Propane, Stone, Pellet Stove
Interior area
- Total structure area: 3,228
- Total interior livable area: 3,228 sqft
- Finished area above ground: 3,228
- Finished area below ground: 0
Property
Parking
- Total spaces: 2
- Parking features: Garage Faces Front, Garage Door Opener, Asphalt, Driveway, Paved, Attached
- Attached garage spaces: 2
- Has uncovered spaces: Yes
Accessibility
- Accessibility features: Accessible Entrance
Features
- Levels: Two
- Stories: 2
- Patio & porch: Patio, Porch
- Pool features: None
- Fencing: Wood
- Has view: Yes
- View description: Trees/Woods
Lot
- Size: 0.90 Acres
- Dimensions: 210 x 187
- Features: Backs to Trees, Front Yard, Landscaped, Mountainous, Wooded, Secluded, Sloped, Rural
Details
- Additional structures: Above Grade, Below Grade
- Parcel number: 14 ,200245,000
- Zoning: RESIDENTIAL
- Special conditions: Standard
Construction
Type & style
- Home type: SingleFamily
- Architectural style: Traditional
- Property subtype: Single Family Residence
Materials
- Brick, Vinyl Siding
- Foundation: Slab
- Roof: Metal
Condition
- New construction: No
- Year built: 1973
Utilities & green energy
- Electric: 200+ Amp Service
- Sewer: Public Sewer
- Water: Well
- Utilities for property: Propane, Cable
Community & neighborhood
Location
- Region: Reedsville
- Subdivision: None Available
- Municipality: BROWN TWP
Other
Other facts
- Listing agreement: Exclusive Right To Sell
- Listing terms: Cash,Conventional,VA Loan
- Ownership: Fee Simple
- Road surface type: Paved
Price history
| Date | Event | Price |
|---|---|---|
| 7/29/2025 | Sold | $382,500-0.6%$118/sqft |
Source: | ||
| 6/23/2025 | Pending sale | $385,000$119/sqft |
Source: | ||
| 5/27/2025 | Listed for sale | $385,000+4.9%$119/sqft |
Source: | ||
| 3/22/2024 | Sold | $367,000-3.2%$114/sqft |
Source: | ||
| 1/23/2024 | Pending sale | $379,000$117/sqft |
Source: | ||
Public tax history
| Year | Property taxes | Tax assessment |
|---|---|---|
| 2025 | $4,810 +2.7% | $83,950 |
| 2024 | $4,684 | $83,950 |
| 2023 | $4,684 | $83,950 |
Find assessor info on the county website
Neighborhood: 17084
Nearby schools
GreatSchools rating
- 7/10Indian Valley Intrmd SchoolGrades: 4-5Distance: 1.8 mi
- 6/10Mifflin Co JhsGrades: 8-9Distance: 3 mi
- 4/10Mifflin Co High SchoolGrades: 10-12Distance: 4.7 mi
Schools provided by the listing agent
- Elementary: Indian Valley
- Middle: Mifflin County Junior
- High: Mifflin County High
- District: Mifflin County
Source: Bright MLS. This data may not be complete. We recommend contacting the local school district to confirm school assignments for this home.

Get pre-qualified for a loan
At Zillow Home Loans, we can pre-qualify you in as little as 5 minutes with no impact to your credit score.An equal housing lender. NMLS #10287.
