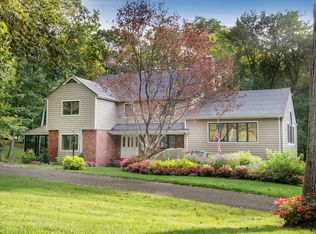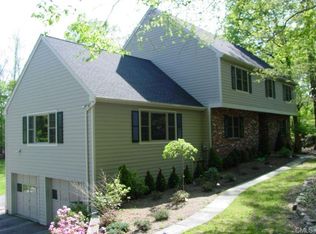This spacious home is found in one of Ridgefield's top association communities, West Mountain Estates. An inviting, versatile floor plan includes a large living room w/a soaring two-story fireplace, ample wraparound decking, an upper level master suite with sitting room, bath & a loft/ library. A substantial 1997 addition joins an updated kitchen with an open oak-beamed family room. The finished basement sports an additional living area with fireplace, bath & an additional huge bonus room. NEW heating & A/C unit 2015, A four bedroom home that feels like five, smart living & 4000+ sq. feet, near the association pool, ball fields, tennis, gazebo & picnic area. A huge gamboling green lawn, forested Fairfield County charm, + easy NYC commute.
This property is off market, which means it's not currently listed for sale or rent on Zillow. This may be different from what's available on other websites or public sources.

