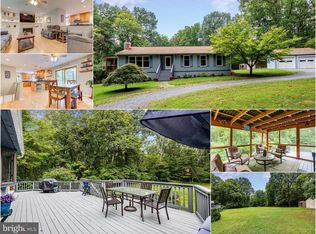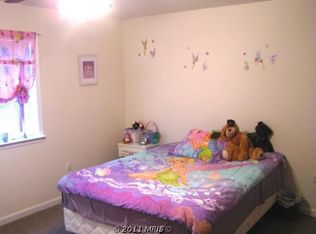Sold for $512,500 on 12/15/23
$512,500
142 Ebenezer Rd, Bluemont, VA 20135
3beds
1,600sqft
Single Family Residence
Built in 2023
0.77 Acres Lot
$541,700 Zestimate®
$320/sqft
$2,756 Estimated rent
Home value
$541,700
$515,000 - $569,000
$2,756/mo
Zestimate® history
Loading...
Owner options
Explore your selling options
What's special
Back on the market. Appraisal at list price was good, buyer's fell through. NO HOA! Open floor plan with a huge upscale kitchen with an oversized (5' X 12'6") pantry! This custom built home features the following: Brand new energy efficient home with conditioned crawl space provided by Superior Walls, with insulated structural walls. Expansive open kitchen and eat in area, soft close drawers and cabinetry, and a huge 12 X4 walk in pantry with double door access.. Large Granite center Island. 3 bedrooms with well appointed bathrooms, all Bathrooms have quartz countertops with Undermount Sinks and Moen Faucets. The Primary Bathroom has a double vanity. Large mudroom and laundry room area. Beautiful entry covered porch. Paved driveway and parking area leading to the home. Beautiful large wooded lot (.77 acres). Sliding glass door leading to the outside and backing to the forest behind, with the possibility of building a large deck out to the open area. Large walk-in master closet. Large, open, living room area connected to the kitchen. All stainless steel GE appliances. Freestanding refrigerator with French Doors and Bottom Freezer Drawer, Smooth Cooktop Freestanding Cooktop with a Built-in Over the Range Microwave Oven, Fully Built-in and Integrated Dishwasher. The Kitchen Island offers counter space for 3 Stools. Countertops are Black Galaxy Granite with a Leathered Top Finish, married with a Marble Backsplash. The flooring throughout is Water Resistant Wood Base Laminate Flooring with a Hand Scraped Finish. Upper attic area can be finished storage, office, bonus room, etc. Plat and floor plan available on MLS docs.
Zillow last checked: 9 hours ago
Listing updated: December 15, 2023 at 08:38am
Listed by:
Tom Moffett 571-239-5328,
Redfin Corporation
Bought with:
Carolyn Young, WV0022361
Samson Properties
Maddie Fortin, 0225262291
Samson Properties
Source: Bright MLS,MLS#: VACL2002128
Facts & features
Interior
Bedrooms & bathrooms
- Bedrooms: 3
- Bathrooms: 2
- Full bathrooms: 2
- Main level bathrooms: 2
- Main level bedrooms: 3
Basement
- Area: 0
Heating
- Forced Air, Electric
Cooling
- Central Air, Electric
Appliances
- Included: Microwave, Dishwasher, Disposal, Dryer, Ice Maker, Oven, Oven/Range - Electric, Refrigerator, Stainless Steel Appliance(s), Cooktop, Washer, Water Heater, Electric Water Heater
- Laundry: Main Level, Mud Room
Features
- Attic, Ceiling Fan(s), Combination Kitchen/Dining, Combination Kitchen/Living, Entry Level Bedroom, Family Room Off Kitchen, Open Floorplan, Kitchen - Gourmet, Kitchen Island, Kitchen - Table Space, Pantry, Recessed Lighting, Bathroom - Stall Shower, Bathroom - Tub Shower, Upgraded Countertops, Walk-In Closet(s), Other
- Flooring: Ceramic Tile, Carpet, Luxury Vinyl
- Windows: Double Hung, Double Pane Windows, Energy Efficient
- Has basement: No
- Has fireplace: No
Interior area
- Total structure area: 1,600
- Total interior livable area: 1,600 sqft
- Finished area above ground: 1,600
- Finished area below ground: 0
Property
Parking
- Total spaces: 4
- Parking features: Asphalt, Driveway
- Uncovered spaces: 4
Accessibility
- Accessibility features: None
Features
- Levels: One
- Stories: 1
- Patio & porch: Porch
- Pool features: None
- Has view: Yes
- View description: Trees/Woods
- Frontage type: Road Frontage
Lot
- Size: 0.77 Acres
- Features: Backs to Trees, Level, Private, Rear Yard, SideYard(s), Wooded, Rural
Details
- Additional structures: Above Grade, Below Grade
- Parcel number: 26A103A
- Zoning: FOC
- Special conditions: Standard
Construction
Type & style
- Home type: SingleFamily
- Architectural style: Colonial
- Property subtype: Single Family Residence
Materials
- Concrete, Mixed, Vinyl Siding
- Foundation: Concrete Perimeter, Crawl Space
- Roof: Architectural Shingle
Condition
- Excellent
- New construction: Yes
- Year built: 2023
Details
- Builder name: Iunit LLC
Utilities & green energy
- Electric: 110 Volts
- Sewer: Septic = # of BR
- Water: Well
Green energy
- Energy efficient items: Construction
Community & neighborhood
Location
- Region: Bluemont
- Subdivision: None Available
Other
Other facts
- Listing agreement: Exclusive Right To Sell
- Ownership: Fee Simple
Price history
| Date | Event | Price |
|---|---|---|
| 12/15/2023 | Sold | $512,500-2.4%$320/sqft |
Source: | ||
| 11/16/2023 | Pending sale | $525,000$328/sqft |
Source: | ||
| 11/11/2023 | Listed for sale | $525,000$328/sqft |
Source: | ||
| 9/27/2023 | Pending sale | $525,000$328/sqft |
Source: | ||
| 9/11/2023 | Contingent | $525,000$328/sqft |
Source: | ||
Public tax history
Tax history is unavailable.
Neighborhood: 20135
Nearby schools
GreatSchools rating
- 5/10D G Cooley Elementary SchoolGrades: K-5Distance: 7.9 mi
- 4/10Johnson-Williams Middle SchoolGrades: 6-8Distance: 6.2 mi
- 8/10Clarke County High SchoolGrades: 9-12Distance: 7.7 mi
Schools provided by the listing agent
- District: Clarke County Public Schools
Source: Bright MLS. This data may not be complete. We recommend contacting the local school district to confirm school assignments for this home.

Get pre-qualified for a loan
At Zillow Home Loans, we can pre-qualify you in as little as 5 minutes with no impact to your credit score.An equal housing lender. NMLS #10287.
Sell for more on Zillow
Get a free Zillow Showcase℠ listing and you could sell for .
$541,700
2% more+ $10,834
With Zillow Showcase(estimated)
$552,534
