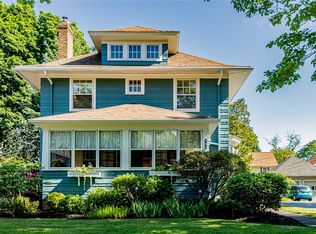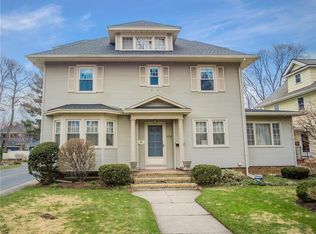2,100+ sf of near perfection. More than 12 years the current owner has painstakingly improved, restored & maintained every inch of this remarkable early 20th century side-entrance Neo-colonial. It will take your breath away! Original architectural details & improvements are in evidence: vestibule entry w tile flr; natural wood trim; oak flrs; dramatic center hall; angled bay windows; brick frplc; large three season rm; pocket doors; built-in bookcases; coffered ceiling; lovely year-round sitting rm; first floor powder rm; spectacular new kitchen; owner's bdrm w large dressing/sitting rm; pedestal sinks, ceramic hex tile floors; subway tile walls and so much more! The rooms are spacious. The layout is ideal! Natural light streams in all day long. The back yard features a charming patio and a beautiful gardenscape. The first opportunity to see this fine home in person (by appointment) will be on Saturday, July 11th after 9:00 am. All interested parties must complete COVID related requirements prior to access. Showings Sat and Sun 9-6:30. Seller will consider any offer(s) starting on Monday, July 13th after 6:00 pm. Please contact your agent to get details & schedule your appointment.
This property is off market, which means it's not currently listed for sale or rent on Zillow. This may be different from what's available on other websites or public sources.

