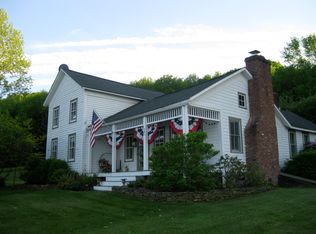Sold for $1,275,000
$1,275,000
142 Eagin Road, Livingston Manor, NY 12758
3beds
2,168sqft
Single Family Residence, Residential
Built in 1840
9.97 Acres Lot
$1,297,700 Zestimate®
$588/sqft
$3,038 Estimated rent
Home value
$1,297,700
Estimated sales range
Not available
$3,038/mo
Zestimate® history
Loading...
Owner options
Explore your selling options
What's special
Step back in time and experience the perfect blend of classic charm and modern comfort with this stunning 1840's farmhouse. Set on 10 picturesque acres and surrounded by 150 acres of serene fields, this home offers unparalleled privacy and seclusion. Boasting 3 spacious bedrooms and 2.5 baths, the farmhouse features original architectural details, including beautiful stone walls, load-bearing wood beams, and gleaming hardwood floors. Cozy up by the wood-burning fireplace or enjoy a long soak in the clawfoot tub for a true old-fashioned retreat. The kitchen is a chef’s dream, complete with a charming antique cooking stove and ample space to create delicious meals. Large windows throughout flood the home with natural light and provide sweeping views of the lush surroundings. In addition to the main house, this property includes two separate guest houses, one with 1 bedroom and 1 bath and the other with a loft and bathroom, perfect for hosting family, friends, or generating rental income. Outdoor living is elevated with a saltwater pool, ideal for relaxation or entertaining. The stone patio offers the perfect space to enjoy the tranquil views or host summer gatherings. Relax and enjoy the wildlife from the comfort of two covered porches, where you can unwind as nature unfolds around you. A serene pond and scenic views complete this exceptional property, making it a rare find for those seeking an idyllic, private retreat with all the comforts of modern living. Whether you're looking for a peaceful oasis or a family compound, this incredible property offers a rare combination of vintage appeal, contemporary conveniences, and expansive outdoor living. Don't miss the chance to make this extraordinary farmhouse your own.
Zillow last checked: 8 hours ago
Listing updated: May 02, 2025 at 04:29pm
Listed by:
Eileen Jasper 845-807-9454,
Chapin Sotheby's Intl Rlty 845-583-4900,
Christine B Vande Vrede 845-283-3637,
Chapin Sotheby's Intl Rlty
Bought with:
Dylan R. Taft, 10311200781
Taft Street Realty Inc
Source: OneKey® MLS,MLS#: 824308
Facts & features
Interior
Bedrooms & bathrooms
- Bedrooms: 3
- Bathrooms: 3
- Full bathrooms: 2
- 1/2 bathrooms: 1
Heating
- Baseboard
Cooling
- None
Appliances
- Included: Dishwasher, Dryer, Oven, Refrigerator, Washer
Features
- First Floor Bedroom, Beamed Ceilings, Eat-in Kitchen, Formal Dining, Master Downstairs, Original Details
- Flooring: Carpet, Hardwood
- Windows: Wall of Windows
- Basement: Partial
- Attic: None
- Number of fireplaces: 1
- Fireplace features: Family Room, Wood Burning
Interior area
- Total structure area: 2,168
- Total interior livable area: 2,168 sqft
Property
Parking
- Total spaces: 2
- Parking features: Driveway, Garage
- Garage spaces: 2
- Has uncovered spaces: Yes
Features
- Levels: One and One Half
- Patio & porch: Covered, Patio
- Exterior features: Garden
- Has private pool: Yes
- Pool features: Salt Water
- Has view: Yes
- View description: Open, Trees/Woods
- Waterfront features: Pond
Lot
- Size: 9.97 Acres
- Features: Private, Secluded, Stone/Brick Wall
Details
- Additional structures: Guest House, Pool House
- Parcel number: 228902200001008000
- Special conditions: None
Construction
Type & style
- Home type: SingleFamily
- Property subtype: Single Family Residence, Residential
Materials
- Stone, Wood Siding
- Foundation: Stone
Condition
- Year built: 1840
Utilities & green energy
- Sewer: Septic Tank
- Utilities for property: Cable Available, Electricity Connected, Trash Collection Private
Community & neighborhood
Location
- Region: Livingston Manor
Other
Other facts
- Listing agreement: Exclusive Right To Sell
Price history
| Date | Event | Price |
|---|---|---|
| 5/2/2025 | Sold | $1,275,000$588/sqft |
Source: | ||
| 3/12/2025 | Pending sale | $1,275,000$588/sqft |
Source: | ||
| 2/19/2025 | Listed for sale | $1,275,000$588/sqft |
Source: | ||
Public tax history
| Year | Property taxes | Tax assessment |
|---|---|---|
| 2024 | -- | $225,000 |
| 2023 | -- | $225,000 |
| 2022 | -- | $225,000 +12.8% |
Find assessor info on the county website
Neighborhood: 12758
Nearby schools
GreatSchools rating
- 5/10Sullivan West Elementary SchoolGrades: PK-6Distance: 2.1 mi
- 5/10Sullivan West High School At Lake HuntingtonGrades: 7-12Distance: 8.7 mi
Schools provided by the listing agent
- Elementary: Sullivan West Elementary
- Middle: SULLIVAN WEST HIGH SCHOOL AT LAKE HUNTINGTON
- High: Sullivan West High School
Source: OneKey® MLS. This data may not be complete. We recommend contacting the local school district to confirm school assignments for this home.
