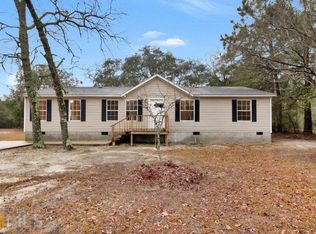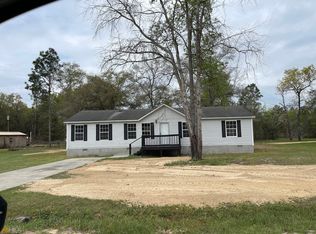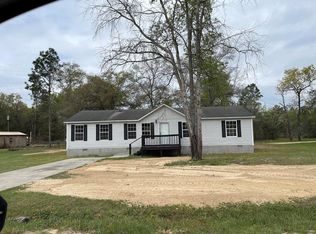Closed
$132,500
142 E Shellcracker Rd, Jesup, GA 31545
3beds
1,456sqft
Mobile Home, Manufactured Home
Built in 2003
0.46 Acres Lot
$156,800 Zestimate®
$91/sqft
$1,787 Estimated rent
Home value
$156,800
$144,000 - $169,000
$1,787/mo
Zestimate® history
Loading...
Owner options
Explore your selling options
What's special
This property is a manufactured home situated on a spacious lot of approximately 0.46 acres. The home boasts 1456 square feet of heated living space, providing ample room for comfortable living. The exterior features a concrete drive, ensuring convenient and durable parking. The interior of the manufactured home has undergone a complete remodel, showcasing a modern and updated aesthetic. The kitchen has been upgraded with new countertops, providing a fresh and contemporary look. New appliances enhance the functionality and efficiency of the kitchen space. The bathroom fixtures throughout the home have been replaced with new ones, contributing to a clean and updated feel. Additionally, the entire home has been given a fresh coat of paint, adding a touch of modernity and a clean slate for personalization. Two notable features is the installation of a new metal roof, offering durability and protection from the elements and a brand new HVAC system with new vents throughout the home. These upgrades can provide peace of mind and potentially reduce maintenance costs in the long run. The property's location is convenient, being near Jesup and its amenities. Furthermore, it offers a short drive to Hinesville and Fort Stewart, making it an appealing option for those affiliated with the military. Additionally, the property is within an hour's drive to Georgia beaches, providing residents with the opportunity to enjoy coastal attractions and recreational activities.
Zillow last checked: 8 hours ago
Listing updated: February 14, 2024 at 06:04am
Listed by:
Christy Lynn 912-294-0708,
eXp Realty
Bought with:
Megan Cato, 403988
Keller Williams Golden Isles
Source: GAMLS,MLS#: 10233508
Facts & features
Interior
Bedrooms & bathrooms
- Bedrooms: 3
- Bathrooms: 2
- Full bathrooms: 2
- Main level bathrooms: 2
- Main level bedrooms: 3
Heating
- Central
Cooling
- Central Air
Appliances
- Included: Electric Water Heater, Oven/Range (Combo), Refrigerator
- Laundry: In Kitchen
Features
- Master On Main Level, Split Bedroom Plan
- Flooring: Vinyl
- Basement: Crawl Space
- Number of fireplaces: 1
Interior area
- Total structure area: 1,456
- Total interior livable area: 1,456 sqft
- Finished area above ground: 0
- Finished area below ground: 1,456
Property
Parking
- Parking features: Parking Pad
- Has uncovered spaces: Yes
Features
- Levels: One
- Stories: 1
- Exterior features: Other
Lot
- Size: 0.46 Acres
- Features: None
Details
- Parcel number: 111D23
Construction
Type & style
- Home type: MobileManufactured
- Architectural style: Modular Home
- Property subtype: Mobile Home, Manufactured Home
Materials
- Vinyl Siding
- Foundation: Pillar/Post/Pier
- Roof: Metal
Condition
- Resale
- New construction: No
- Year built: 2003
Utilities & green energy
- Sewer: Septic Tank
- Water: Public
- Utilities for property: Cable Available, Electricity Available, High Speed Internet, Sewer Connected, Water Available
Community & neighborhood
Community
- Community features: None
Location
- Region: Jesup
- Subdivision: None
HOA & financial
HOA
- Has HOA: No
- Services included: None
Other
Other facts
- Listing agreement: Exclusive Right To Sell
- Listing terms: Cash,Conventional,FHA,Other
Price history
| Date | Event | Price |
|---|---|---|
| 2/13/2024 | Sold | $132,500-8.6%$91/sqft |
Source: | ||
| 1/14/2024 | Pending sale | $145,000$100/sqft |
Source: HABR #152866 Report a problem | ||
| 12/14/2023 | Listed for sale | $145,000+276%$100/sqft |
Source: HABR #152866 Report a problem | ||
| 7/17/2023 | Sold | $38,564-54.1%$26/sqft |
Source: Public Record Report a problem | ||
| 10/27/2005 | Sold | $84,000$58/sqft |
Source: Public Record Report a problem | ||
Public tax history
| Year | Property taxes | Tax assessment |
|---|---|---|
| 2024 | $389 -9.8% | $14,669 |
| 2023 | $431 -6.7% | $14,669 |
| 2022 | $462 -6.6% | $14,669 |
Find assessor info on the county website
Neighborhood: 31545
Nearby schools
GreatSchools rating
- 4/10Jesup Elementary SchoolGrades: PK-5Distance: 4.4 mi
- 4/10Arthur Williams Middle SchoolGrades: 6-8Distance: 4.4 mi
- 6/10Wayne County High SchoolGrades: 9-12Distance: 4.6 mi
Schools provided by the listing agent
- Elementary: Martha Smith
- Middle: Arthur Williams
- High: Wayne County
Source: GAMLS. This data may not be complete. We recommend contacting the local school district to confirm school assignments for this home.


