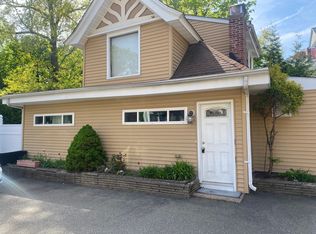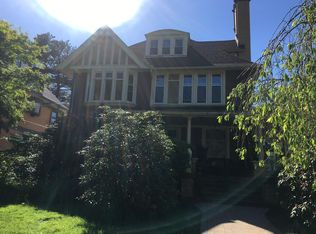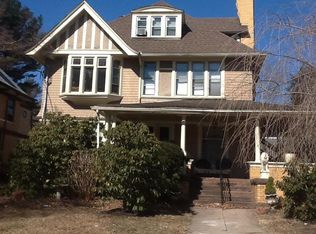Sold for $350,000
$350,000
142 East Rock Road, New Haven, CT 06511
1beds
936sqft
Single Family Residence
Built in 1910
3,049.2 Square Feet Lot
$417,800 Zestimate®
$374/sqft
$2,312 Estimated rent
Home value
$417,800
$397,000 - $443,000
$2,312/mo
Zestimate® history
Loading...
Owner options
Explore your selling options
What's special
This is a rare opportunity to own a remodeled carriage house transformed into a one bedroom home in the attractive Prospect Hill neighborhood. The open design of the combination living-dining-kitchen on the 1st floor is spacious, with lots of windows. The galley kitchen has a gas oven range and a breakfast bar. Also on the 1st floor is a half bath. There's newer hardwood floors throughout also two side bookcases flank the front bay window of the home. Upstairs, the bedroom follows the roof line with interesting angles and large enough to add a home office. Additionally, the primary bedroom has a walk-in closet with built-in shelves and laundry. Ideally located, you're minutes away from Yale University, Albertus Magnus College and downtown New Haven. You're also a 5-10 minute walk to nature trails through Edgerton Park and East Rock Park. Tax phase in for July 1st. Mill rate TBD.
Zillow last checked: 8 hours ago
Listing updated: June 19, 2023 at 01:54pm
Listed by:
Urban Team at Wareck D'Ostilio Real Estate,
Olivia C. Martson 203-668-7350,
Houlihan Lawrence WD 203-787-6888,
Co-Listing Agent: DiDi Strode 203-787-6888,
Houlihan Lawrence WD
Bought with:
Susan Warner-Lambert, RES.0816523
Carbutti & Co., Realtors
Source: Smart MLS,MLS#: 170542340
Facts & features
Interior
Bedrooms & bathrooms
- Bedrooms: 1
- Bathrooms: 2
- Full bathrooms: 1
- 1/2 bathrooms: 1
Bedroom
- Features: Bay/Bow Window, Built-in Features, Full Bath, Hardwood Floor
- Level: Upper
- Area: 480 Square Feet
- Dimensions: 20 x 24
Kitchen
- Features: Bay/Bow Window, Bookcases, Cathedral Ceiling(s), Half Bath, Hardwood Floor
- Level: Main
- Area: 72 Square Feet
- Dimensions: 9 x 8
Living room
- Features: High Ceilings, Bay/Bow Window, Bookcases, Combination Liv/Din Rm, Half Bath, Hardwood Floor
- Level: Main
- Area: 320 Square Feet
- Dimensions: 16 x 20
Heating
- Baseboard, Natural Gas
Cooling
- Wall Unit(s)
Appliances
- Included: Gas Range, Range Hood, Refrigerator, Dishwasher, Washer, Dryer, Tankless Water Heater
- Laundry: Upper Level
Features
- Open Floorplan, Smart Thermostat
- Doors: Storm Door(s)
- Windows: Storm Window(s)
- Basement: Crawl Space
- Attic: Finished,None
- Has fireplace: No
Interior area
- Total structure area: 936
- Total interior livable area: 936 sqft
- Finished area above ground: 936
- Finished area below ground: 0
Property
Parking
- Total spaces: 2
- Parking features: Driveway, Off Street, Asphalt
- Has uncovered spaces: Yes
Features
- Exterior features: Sidewalk
Lot
- Size: 3,049 sqft
- Features: Historic District, Level
Details
- Parcel number: 1247131
- Zoning: RH1
Construction
Type & style
- Home type: SingleFamily
- Architectural style: Cottage
- Property subtype: Single Family Residence
Materials
- Shingle Siding, Wood Siding
- Foundation: Concrete Perimeter
- Roof: Slate
Condition
- New construction: No
- Year built: 1910
Utilities & green energy
- Sewer: Public Sewer
- Water: Public
Green energy
- Energy efficient items: Doors, Windows
Community & neighborhood
Community
- Community features: Library, Medical Facilities, Park, Near Public Transport
Location
- Region: New Haven
- Subdivision: East Rock
Price history
| Date | Event | Price |
|---|---|---|
| 6/17/2023 | Sold | $350,000-5.1%$374/sqft |
Source: | ||
| 6/1/2023 | Contingent | $369,000$394/sqft |
Source: | ||
| 3/29/2023 | Price change | $369,000-1.6%$394/sqft |
Source: | ||
| 2/17/2023 | Listed for sale | $375,000+163.2%$401/sqft |
Source: | ||
| 12/18/2000 | Sold | $142,500+23.9%$152/sqft |
Source: | ||
Public tax history
| Year | Property taxes | Tax assessment |
|---|---|---|
| 2025 | $10,094 +2.3% | $256,200 |
| 2024 | $9,864 +3.5% | $256,200 |
| 2023 | $9,531 -6.4% | $256,200 |
Find assessor info on the county website
Neighborhood: Prospect Hill
Nearby schools
GreatSchools rating
- 8/10Worthington Hooker SchoolGrades: K-8Distance: 0.5 mi
- 1/10Wilbur Cross High SchoolGrades: 9-12Distance: 0.5 mi
Schools provided by the listing agent
- Elementary: Worthington Hooker
- High: Wilbur Cross
Source: Smart MLS. This data may not be complete. We recommend contacting the local school district to confirm school assignments for this home.

Get pre-qualified for a loan
At Zillow Home Loans, we can pre-qualify you in as little as 5 minutes with no impact to your credit score.An equal housing lender. NMLS #10287.


