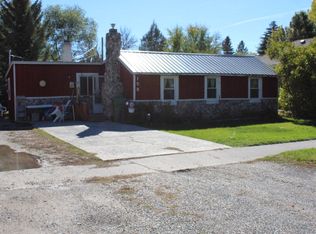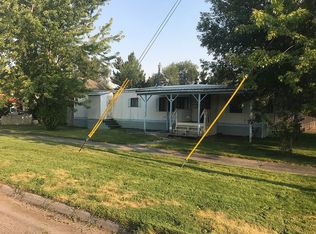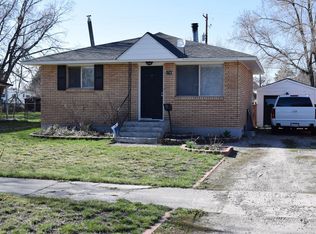Sold
Price Unknown
142 E 2 N, Rigby, ID 83442
3beds
2baths
1,481sqft
SingleFamily
Built in 1950
6,534 Square Feet Lot
$300,500 Zestimate®
$--/sqft
$1,802 Estimated rent
Home value
$300,500
Estimated sales range
Not available
$1,802/mo
Zestimate® history
Loading...
Owner options
Explore your selling options
What's special
142 E 2 N, Rigby, ID 83442 is a single family home that contains 1,481 sq ft and was built in 1950. It contains 3 bedrooms and 2 bathrooms.
The Zestimate for this house is $300,500. The Rent Zestimate for this home is $1,802/mo.
Facts & features
Interior
Bedrooms & bathrooms
- Bedrooms: 3
- Bathrooms: 2
Heating
- Forced air, Gas
Features
- Basement: Partially finished
Interior area
- Total interior livable area: 1,481 sqft
Property
Features
- Exterior features: Stucco
Lot
- Size: 6,534 sqft
Details
- Parcel number: RPA0150004014A
Construction
Type & style
- Home type: SingleFamily
Materials
- Roof: Asphalt
Condition
- Year built: 1950
Community & neighborhood
Location
- Region: Rigby
Price history
| Date | Event | Price |
|---|---|---|
| 5/2/2025 | Sold | -- |
Source: Agent Provided Report a problem | ||
| 4/8/2025 | Pending sale | $299,000$202/sqft |
Source: | ||
| 3/28/2025 | Price change | $299,000-2%$202/sqft |
Source: | ||
| 3/17/2025 | Listed for sale | $305,000+511.2%$206/sqft |
Source: | ||
| 3/13/2014 | Listing removed | $49,900$34/sqft |
Source: CENTURY 21 Greater LandCo Realty #189485 Report a problem | ||
Public tax history
| Year | Property taxes | Tax assessment |
|---|---|---|
| 2024 | $1,029 -6.8% | $227,782 -1.4% |
| 2023 | $1,104 -12.1% | $231,110 +13.3% |
| 2022 | $1,256 -5.9% | $203,940 +33.4% |
Find assessor info on the county website
Neighborhood: 83442
Nearby schools
GreatSchools rating
- 3/10Harwood Elementary SchoolGrades: PK-5Distance: 0.3 mi
- 8/10Rigby Middle SchoolGrades: 6-8Distance: 1.3 mi
- 5/10Rigby Senior High SchoolGrades: 9-12Distance: 1.3 mi


