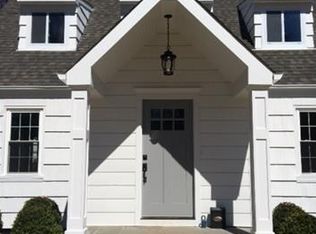Sold for $1,220,000
$1,220,000
142 Dunnlea Road, Fairfield, CT 06824
3beds
2,333sqft
Single Family Residence
Built in 1941
7,840.8 Square Feet Lot
$1,353,900 Zestimate®
$523/sqft
$7,254 Estimated rent
Home value
$1,353,900
$1.29M - $1.44M
$7,254/mo
Zestimate® history
Loading...
Owner options
Explore your selling options
What's special
This Neighborhood! This House! Perfection! Fully renovated Colonial in 2020-2022 with high quality craftsmanship and all the "must haves" a discerning buyer of today needs. Set privately in a preferred neighborhood cul de sac with darling covered front porch, and fenced in back yard - you can walk to everything! The home boasts high ceilings and large windows throughout. You'll adore the open floor plan: Living Room with gas fireplace; Dining Room to fit all your guests; and oversized Kitchen with big center island, Dry bar, Thermador Range, built-in drawer microwave, beverage fridge and more. Sliding doors lead you outside to the new patio overlooking the picture-perfect outdoor space. An enviable mudroom with coat closet, built-in, and powder room completes the first floor. Come upstairs and you'll love the Primary Bedroom's vaulted ceiling, walk-in closet and full bath. Two additional bedrooms on this level with one shared bath with the cutest tile floor! The lower level features a chic paneled home office, family room, laundry, and storage area. Pull down attic for storage. Oversized one-car garage. This home checks all the boxes! Ready for a quick close.
Zillow last checked: 8 hours ago
Listing updated: April 21, 2023 at 10:53am
Listed by:
Jaclyn Picarillo 203-981-5012,
Higgins Group Bedford Square 203-226-0300
Bought with:
Nicole J. Bates, RES.0763731
William Raveis Real Estate
Source: Smart MLS,MLS#: 170554343
Facts & features
Interior
Bedrooms & bathrooms
- Bedrooms: 3
- Bathrooms: 3
- Full bathrooms: 2
- 1/2 bathrooms: 1
Primary bedroom
- Features: High Ceilings, Ceiling Fan(s), Full Bath, Hardwood Floor, Walk-In Closet(s)
- Level: Upper
Bedroom
- Features: Ceiling Fan(s), Hardwood Floor
- Level: Upper
Bedroom
- Features: Ceiling Fan(s), Hardwood Floor
- Level: Upper
Dining room
- Features: Hardwood Floor, Remodeled
- Level: Main
Family room
- Features: Remodeled, Vinyl Floor
- Level: Lower
Kitchen
- Features: Dry Bar, Hardwood Floor, Kitchen Island, Quartz Counters, Remodeled, Sliders
- Level: Main
Living room
- Features: Fireplace, Hardwood Floor, Remodeled
- Level: Main
Office
- Features: Remodeled, Vinyl Floor
- Level: Lower
Other
- Features: Built-in Features, Half Bath, Remodeled, Tile Floor
- Level: Main
Heating
- Forced Air, Zoned, Natural Gas
Cooling
- Central Air, Zoned
Appliances
- Included: Gas Range, Microwave, Range Hood, Refrigerator, Dishwasher, Disposal, Washer, Dryer, Wine Cooler, Water Heater
- Laundry: Lower Level, Mud Room
Features
- Open Floorplan, Entrance Foyer
- Basement: Full,Partially Finished,Heated,Interior Entry,Storage Space
- Attic: Pull Down Stairs
- Number of fireplaces: 1
Interior area
- Total structure area: 2,333
- Total interior livable area: 2,333 sqft
- Finished area above ground: 1,633
- Finished area below ground: 700
Property
Parking
- Total spaces: 1
- Parking features: Attached, Paved, Driveway
- Attached garage spaces: 1
- Has uncovered spaces: Yes
Features
- Patio & porch: Covered, Patio, Porch
- Exterior features: Garden, Rain Gutters, Lighting
- Fencing: Partial
- Waterfront features: Water Community, Beach Access, Walk to Water
Lot
- Size: 7,840 sqft
- Features: Cul-De-Sac, Level, Landscaped
Details
- Parcel number: 130907
- Zoning: A
Construction
Type & style
- Home type: SingleFamily
- Architectural style: Colonial
- Property subtype: Single Family Residence
Materials
- Vinyl Siding
- Foundation: Block, Concrete Perimeter
- Roof: Asphalt
Condition
- Torn Down & Rebuilt
- New construction: Yes
- Year built: 1941
Utilities & green energy
- Sewer: Public Sewer
- Water: Public
- Utilities for property: Cable Available
Community & neighborhood
Security
- Security features: Security System
Community
- Community features: Golf, Health Club, Lake, Library, Medical Facilities, Park, Public Rec Facilities, Shopping/Mall
Location
- Region: Fairfield
- Subdivision: Sturges
Price history
| Date | Event | Price |
|---|---|---|
| 4/20/2023 | Sold | $1,220,000+6.6%$523/sqft |
Source: | ||
| 3/22/2023 | Contingent | $1,145,000$491/sqft |
Source: | ||
| 3/7/2023 | Listed for sale | $1,145,000+118.1%$491/sqft |
Source: | ||
| 3/24/2021 | Listing removed | -- |
Source: Owner Report a problem | ||
| 4/7/2020 | Sold | $525,000+9.9%$225/sqft |
Source: Public Record Report a problem | ||
Public tax history
| Year | Property taxes | Tax assessment |
|---|---|---|
| 2025 | $12,860 +1.8% | $452,970 |
| 2024 | $12,638 +1.4% | $452,970 |
| 2023 | $12,461 +1% | $452,970 |
Find assessor info on the county website
Neighborhood: Mill Plain
Nearby schools
GreatSchools rating
- 7/10Riverfield SchoolGrades: K-5Distance: 0.7 mi
- 8/10Roger Ludlowe Middle SchoolGrades: 6-8Distance: 0.5 mi
- 9/10Fairfield Ludlowe High SchoolGrades: 9-12Distance: 0.4 mi
Schools provided by the listing agent
- Elementary: Riverfield
- Middle: Roger Ludlowe
- High: Fairfield Ludlowe
Source: Smart MLS. This data may not be complete. We recommend contacting the local school district to confirm school assignments for this home.
Get pre-qualified for a loan
At Zillow Home Loans, we can pre-qualify you in as little as 5 minutes with no impact to your credit score.An equal housing lender. NMLS #10287.
Sell for more on Zillow
Get a Zillow Showcase℠ listing at no additional cost and you could sell for .
$1,353,900
2% more+$27,078
With Zillow Showcase(estimated)$1,380,978
