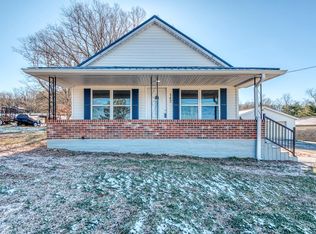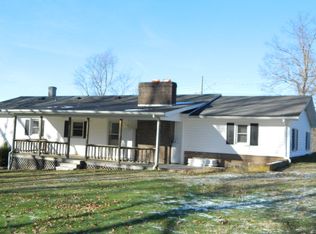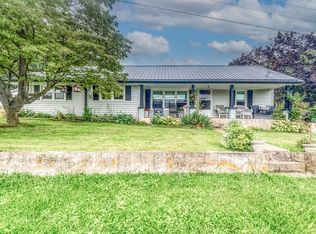Sold for $180,000 on 05/21/25
$180,000
142 Dry Fork Rd, Chilhowie, VA 24319
2beds
912sqft
Single Family Residence, Residential
Built in 1976
0.25 Acres Lot
$183,000 Zestimate®
$197/sqft
$1,074 Estimated rent
Home value
$183,000
Estimated sales range
Not available
$1,074/mo
Zestimate® history
Loading...
Owner options
Explore your selling options
What's special
''BRAND NEW'' Rebuilt home in Chilhowie, VA with high-end features and energy efficiency:
Energy Efficiency: Modern construction techniques, new HVAC, insulation, windows, and LED lighting.
Accessibility: 36'' bedroom and bathroom doors, spacious hallways.
Luxury Finishes: Premium fixtures, stainless steel appliances, elegant countertops.
Spacious Living: Open-concept layout, ample storage, walk-in closets, natural light.
Interior: Gourmet kitchen, stylish bathrooms, comfortable bedrooms.
Additional Features: New foundation, vinyl siding, gutters, drain plumbing, 200 amp electric service, drywall, paint, trim, waterproof plank flooring, cabinets, water heater, sump pump, dehumidifier, encapsulated crawl space, new porch, and railings.
Contact us today to schedule a tour!
Zillow last checked: 8 hours ago
Listing updated: May 22, 2025 at 06:52pm
Listed by:
Steve Willinger 423-797-0355,
Highlands Realty, Inc. Abingdon
Bought with:
Dave Prater, 225259762
Highlands Realty Bristol
Source: TVRMLS,MLS#: 9974350
Facts & features
Interior
Bedrooms & bathrooms
- Bedrooms: 2
- Bathrooms: 2
- Full bathrooms: 2
Heating
- Central, Electric, Heat Pump
Cooling
- Central Air
Appliances
- Included: Dishwasher, Electric Range, Microwave, Refrigerator
- Laundry: Electric Dryer Hookup, Washer Hookup
Features
- Eat-in Kitchen, Kitchen/Dining Combo, Pantry, Remodeled, Solid Surface Counters, Walk-In Closet(s)
- Flooring: Laminate, Plank
- Doors: ENERGY STAR Qualified Doors, Levered or Graspable Door Handles, Sliding Doors, Wide Doors
- Windows: Double Pane Windows
- Basement: Block,Crawl Space,Exterior Entry,Sump Pump
Interior area
- Total structure area: 912
- Total interior livable area: 912 sqft
Property
Parking
- Parking features: Driveway, Asphalt, Attached, Garage Door Opener
- Has attached garage: Yes
- Has uncovered spaces: Yes
Accessibility
- Accessibility features: Handicap Modified
Features
- Patio & porch: Back, Covered, Front Porch
Lot
- Size: 0.25 Acres
- Dimensions: 81' x 116' x 75' x 122'
- Topography: Level
Details
- Parcel number: 76A186 055671
- Zoning: Residential
Construction
Type & style
- Home type: SingleFamily
- Architectural style: Cottage
- Property subtype: Single Family Residence, Residential
Materials
- Vinyl Siding
- Foundation: Block
- Roof: Metal
Condition
- Updated/Remodeled,Above Average
- New construction: No
- Year built: 1976
Utilities & green energy
- Sewer: Septic Tank
- Water: Public
- Utilities for property: Cable Available, Electricity Connected, Phone Available, Water Connected
Community & neighborhood
Security
- Security features: Smoke Detector(s)
Location
- Region: Chilhowie
- Subdivision: Not In Subdivision
Other
Other facts
- Listing terms: Cash,Conventional,FHA,VA Loan
Price history
| Date | Event | Price |
|---|---|---|
| 5/21/2025 | Sold | $180,000-2.4%$197/sqft |
Source: TVRMLS #9974350 Report a problem | ||
| 4/17/2025 | Pending sale | $184,500$202/sqft |
Source: TVRMLS #9974350 Report a problem | ||
| 4/7/2025 | Price change | $184,500-0.3%$202/sqft |
Source: TVRMLS #9974350 Report a problem | ||
| 3/12/2025 | Price change | $185,000-2.6%$203/sqft |
Source: TVRMLS #9974350 Report a problem | ||
| 2/27/2025 | Price change | $189,900-3.4%$208/sqft |
Source: TVRMLS #9974350 Report a problem | ||
Public tax history
| Year | Property taxes | Tax assessment |
|---|---|---|
| 2024 | $407 +16.9% | $68,900 +46.6% |
| 2023 | $348 | $47,000 |
| 2022 | $348 | $47,000 |
Find assessor info on the county website
Neighborhood: 24319
Nearby schools
GreatSchools rating
- 9/10Chilhowie Elementary SchoolGrades: PK-5Distance: 5.9 mi
- 8/10Chilhowie Middle SchoolGrades: 6-8Distance: 5.7 mi
- 8/10Chilhowie High SchoolGrades: 9-12Distance: 5.6 mi
Schools provided by the listing agent
- Elementary: Chilhowie
- Middle: Chilhowie
- High: Chilhowie
Source: TVRMLS. This data may not be complete. We recommend contacting the local school district to confirm school assignments for this home.

Get pre-qualified for a loan
At Zillow Home Loans, we can pre-qualify you in as little as 5 minutes with no impact to your credit score.An equal housing lender. NMLS #10287.


