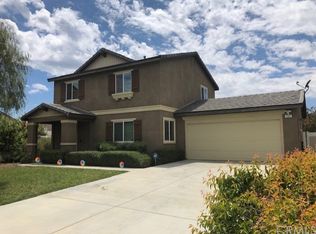Sold for $550,000 on 05/30/24
Listing Provided by:
Andrew Lewis DRE #01914085 951-237-0292,
Real Brokerage Technologies
Bought with: Real Brokerage Technologies
$550,000
142 Diego Rd, Beaumont, CA 92223
4beds
1,968sqft
Single Family Residence
Built in 2012
8,276 Square Feet Lot
$-- Zestimate®
$279/sqft
$2,925 Estimated rent
Home value
Not available
Estimated sales range
Not available
$2,925/mo
Zestimate® history
Loading...
Owner options
Explore your selling options
What's special
Welcome home to 142 Diego Rd! This beautiful, turnkey home is in a quiet cul-de-sac of Beaumont. Once inside you'll be greeted by the spacious living room that features a main floor bedroom and bathroom just off it, perfect for guests. Moving into the dining room and kitchen, you are going to love the open concept that makes entertaining a breeze! The updated kitchen includes granite countertops, recessed lighting, stainless steel appliances and a spacious pantry. Taking a walk upstairs, you'll find the primary suite on one side of the home. This suite features a dual sink vanity, soaking tub, a glass enclosed shower and a walk in closet! Rounding out the upstairs is the laundry room making doing laundry very convenient. On the other side of the stairs are two well-sized guest bedrooms and a jack and jill bathroom fitted with a dual sink vanity and a shower/tub combo, perfect for kids! Outside, the backyard offers plenty of space for hosting weekend BBQs or enjoying the SoCal weather with a large patio, an above ground pool, and fruit trees! A large backyard and NO HOA are just some of the many reasons this home is so enticing. Don't miss your chance to call this wonderful home yours!
Zillow last checked: 8 hours ago
Listing updated: May 31, 2024 at 09:36am
Listing Provided by:
Andrew Lewis DRE #01914085 951-237-0292,
Real Brokerage Technologies
Bought with:
Stephanie Cranford, DRE #02079814
Real Brokerage Technologies
Source: CRMLS,MLS#: SW24047553 Originating MLS: California Regional MLS
Originating MLS: California Regional MLS
Facts & features
Interior
Bedrooms & bathrooms
- Bedrooms: 4
- Bathrooms: 3
- Full bathrooms: 3
- Main level bathrooms: 1
- Main level bedrooms: 1
Bedroom
- Features: Bedroom on Main Level
Bathroom
- Features: Bathtub, Dual Sinks, Hollywood Bath, Soaking Tub, Separate Shower, Tub Shower, Walk-In Shower
Kitchen
- Features: Granite Counters
Other
- Features: Walk-In Closet(s)
Heating
- Central
Cooling
- Central Air
Appliances
- Included: Gas Oven, Microwave
- Laundry: Laundry Room, Upper Level
Features
- Separate/Formal Dining Room, Granite Counters, Open Floorplan, Recessed Lighting, Bedroom on Main Level, Jack and Jill Bath, Walk-In Closet(s)
- Flooring: Carpet, Laminate
- Has fireplace: No
- Fireplace features: None
- Common walls with other units/homes: No Common Walls
Interior area
- Total interior livable area: 1,968 sqft
Property
Parking
- Total spaces: 2
- Parking features: Garage - Attached
- Attached garage spaces: 2
Features
- Levels: Two
- Stories: 2
- Entry location: ground
- Patio & porch: Front Porch, Patio
- Has private pool: Yes
- Pool features: Above Ground, Private
- Spa features: None
- Fencing: Vinyl
- Has view: Yes
- View description: Mountain(s), Neighborhood
Lot
- Size: 8,276 sqft
- Features: Back Yard, Cul-De-Sac
Details
- Parcel number: 428041050
- Special conditions: Standard
Construction
Type & style
- Home type: SingleFamily
- Property subtype: Single Family Residence
Condition
- Turnkey
- New construction: No
- Year built: 2012
Utilities & green energy
- Sewer: Public Sewer
- Water: Public
Community & neighborhood
Community
- Community features: Storm Drain(s), Street Lights, Suburban, Sidewalks
Location
- Region: Beaumont
Other
Other facts
- Listing terms: Cash,Conventional,FHA,VA Loan
Price history
| Date | Event | Price |
|---|---|---|
| 11/27/2025 | Listing removed | $3,800$2/sqft |
Source: CRMLS #SW25168051 Report a problem | ||
| 9/30/2025 | Price change | $3,800-9.5%$2/sqft |
Source: CRMLS #SW25168051 Report a problem | ||
| 7/26/2025 | Listed for rent | $4,200$2/sqft |
Source: CRMLS #SW25168051 Report a problem | ||
| 5/30/2024 | Sold | $550,000+0.9%$279/sqft |
Source: | ||
| 4/30/2024 | Pending sale | $545,000$277/sqft |
Source: | ||
Public tax history
| Year | Property taxes | Tax assessment |
|---|---|---|
| 2016 | -- | $207,002 +1.5% |
| 2015 | $5,867 +1% | $203,895 +2% |
| 2014 | $5,806 | $199,903 +0.5% |
Find assessor info on the county website
Neighborhood: 92223
Nearby schools
GreatSchools rating
- 6/10Three Rings Ranch Elementary SchoolGrades: K-5Distance: 1.7 mi
- 4/10Mountain View Middle SchoolGrades: 6-8Distance: 2.7 mi
- 6/10Beaumont Senior High SchoolGrades: 9-12Distance: 3.4 mi

Get pre-qualified for a loan
At Zillow Home Loans, we can pre-qualify you in as little as 5 minutes with no impact to your credit score.An equal housing lender. NMLS #10287.
