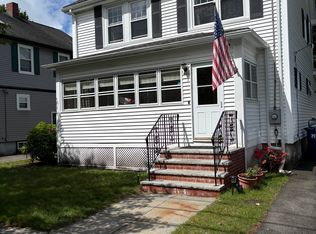Sold for $700,000 on 03/07/24
$700,000
142 Derby Rd, Melrose, MA 02176
3beds
1,656sqft
Single Family Residence
Built in 1940
4,051 Square Feet Lot
$795,000 Zestimate®
$423/sqft
$3,829 Estimated rent
Home value
$795,000
$739,000 - $859,000
$3,829/mo
Zestimate® history
Loading...
Owner options
Explore your selling options
What's special
Amazing opportunity to get into the desirable city of Melrose! Use your renovation & decorating skills to customize this home & make it your own. This colonial offers six generous size rms filled with lots of natural light. The eat-in kitchen has great space to work with, a newer oversized 5 burner stainless steel gas stove & is open to an entertaining size dining rm with sliding glass doors expanding your space to an outdoor deck & level yard. An inviting fireplace living room with crown molding allows for relaxation or social gatherings. The second flr has 3 roomy bedrooms, an updated full bath, lots of closet space & a pull down attic with an enormous amount of storage. Hardwood floors throughout, a finished area in the basement great for a home office or playroom & a one car garage converted to an oversized storage shed. Commuters dream with nearby Wyoming Rail stop, the Orange line & Main Street buses. Easy access to highways, close to Pine Banks Park & vibrant downtown Melrose!
Zillow last checked: 8 hours ago
Listing updated: March 07, 2024 at 12:14pm
Listed by:
Patricia Fitzgerald 781-248-5055,
Brad Hutchinson Real Estate 781-665-2222
Bought with:
Christopher Mehr
Full Circle Realty LLC
Source: MLS PIN,MLS#: 73198141
Facts & features
Interior
Bedrooms & bathrooms
- Bedrooms: 3
- Bathrooms: 1
- Full bathrooms: 1
Primary bedroom
- Features: Ceiling Fan(s), Closet, Flooring - Hardwood
- Level: Second
- Area: 192
- Dimensions: 16 x 12
Bedroom 2
- Features: Ceiling Fan(s), Closet, Flooring - Hardwood
- Level: Second
- Area: 144
- Dimensions: 12 x 12
Bedroom 3
- Features: Ceiling Fan(s), Closet, Flooring - Hardwood
- Level: Second
- Area: 104
- Dimensions: 13 x 8
Primary bathroom
- Features: No
Bathroom 1
- Features: Bathroom - Full, Bathroom - Tiled With Tub & Shower, Flooring - Stone/Ceramic Tile
- Level: Second
- Area: 45
- Dimensions: 9 x 5
Dining room
- Features: Flooring - Hardwood, Exterior Access, Open Floorplan, Slider, Lighting - Overhead, Decorative Molding
- Level: Main,First
- Area: 156
- Dimensions: 13 x 12
Kitchen
- Features: Flooring - Laminate, Open Floorplan, Gas Stove
- Level: Main,First
- Area: 198
- Dimensions: 18 x 11
Living room
- Features: Flooring - Hardwood, Cable Hookup, Crown Molding
- Level: Main,First
- Area: 234
- Dimensions: 18 x 13
Heating
- Steam, Oil
Cooling
- None
Appliances
- Laundry: In Basement, Electric Dryer Hookup, Washer Hookup
Features
- Flooring: Laminate, Hardwood
- Doors: Storm Door(s)
- Basement: Full,Partially Finished,Walk-Out Access,Interior Entry,Concrete
- Number of fireplaces: 1
- Fireplace features: Living Room
Interior area
- Total structure area: 1,656
- Total interior livable area: 1,656 sqft
Property
Parking
- Total spaces: 3
- Parking features: Storage, Paved Drive, Off Street, Paved
- Has garage: Yes
- Uncovered spaces: 3
Features
- Patio & porch: Porch - Enclosed, Deck
- Exterior features: Porch - Enclosed, Deck, Rain Gutters, Storage, Fenced Yard
- Fencing: Fenced/Enclosed,Fenced
Lot
- Size: 4,051 sqft
- Features: Level
Details
- Parcel number: 652729
- Zoning: URB
Construction
Type & style
- Home type: SingleFamily
- Architectural style: Colonial
- Property subtype: Single Family Residence
Materials
- Frame
- Foundation: Block
- Roof: Shingle
Condition
- Year built: 1940
Utilities & green energy
- Electric: Circuit Breakers
- Sewer: Public Sewer
- Water: Public
- Utilities for property: for Gas Range, for Electric Dryer, Washer Hookup
Green energy
- Energy efficient items: Thermostat
Community & neighborhood
Community
- Community features: Public Transportation, Shopping, Pool, Tennis Court(s), Park, Walk/Jog Trails, Golf, Medical Facility, Laundromat, Conservation Area, Highway Access, House of Worship, Public School, T-Station, Sidewalks
Location
- Region: Melrose
Other
Other facts
- Road surface type: Paved
Price history
| Date | Event | Price |
|---|---|---|
| 3/7/2024 | Sold | $700,000+21.8%$423/sqft |
Source: MLS PIN #73198141 Report a problem | ||
| 2/8/2024 | Contingent | $574,900$347/sqft |
Source: MLS PIN #73198141 Report a problem | ||
| 1/31/2024 | Listed for sale | $574,900+43.7%$347/sqft |
Source: MLS PIN #73198141 Report a problem | ||
| 10/23/2017 | Sold | $400,000$242/sqft |
Source: Public Record Report a problem | ||
Public tax history
| Year | Property taxes | Tax assessment |
|---|---|---|
| 2025 | $6,325 +3.8% | $638,900 +4.1% |
| 2024 | $6,092 +3.1% | $613,500 +8.1% |
| 2023 | $5,911 +9.4% | $567,300 +11% |
Find assessor info on the county website
Neighborhood: Oak Grove/Pine Banks
Nearby schools
GreatSchools rating
- 7/10Lincoln Elementary SchoolGrades: K-5Distance: 0.3 mi
- 6/10Melrose Middle SchoolGrades: 6-8Distance: 1 mi
- 10/10Melrose High SchoolGrades: 9-12Distance: 1.1 mi
Schools provided by the listing agent
- Elementary: Apply
- Middle: Mvmms
- High: Mhs
Source: MLS PIN. This data may not be complete. We recommend contacting the local school district to confirm school assignments for this home.
Get a cash offer in 3 minutes
Find out how much your home could sell for in as little as 3 minutes with a no-obligation cash offer.
Estimated market value
$795,000
Get a cash offer in 3 minutes
Find out how much your home could sell for in as little as 3 minutes with a no-obligation cash offer.
Estimated market value
$795,000
