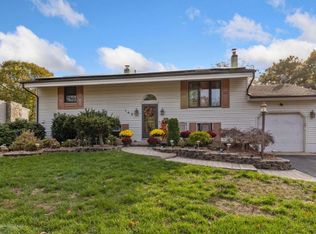A 3 bedroom home, with a room that is easily converted to a 4th bedroom. Blocks away from school, on a large corner lot (141' x 135'). Three bedrooms on second floor, and one on the first. Downstairs could also be used as a den or an office. Beautiful hardwood floors on the entire second floor. Lower bath downstairs also serves as a laundry room, with washer/dryer/sink. Large family room downstairs, open for your idea of how to use. The Kitchen opens to a large dining room, and the living room. Door from kitchen leads to nice sized raised deck. Gas grill on deck; gas is hooked up to home ; no need to get propane tanks. Home is in a quiet area, but close to shopping and transportation. Go take a look; you will not be disappointed.
This property is off market, which means it's not currently listed for sale or rent on Zillow. This may be different from what's available on other websites or public sources.
