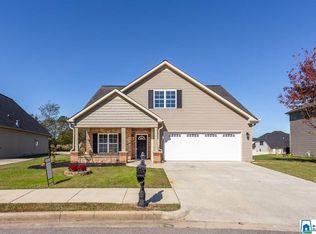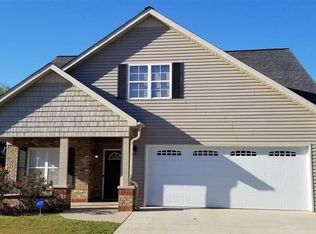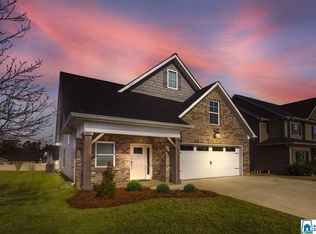When your home feels like a luxury resort, everyday is a vacation. Beautifully appointed 5 BR, 3-1/2 Ba with Bonus Room in Mcintosh Trails Subdivision. Features include Granite Countertops and Custom cabinets throughout, wide plank hardwoods, gas fireplace, crown molding, and Bonus room, with spacious attic storage. Owners suite includes separate gentleman's height dual vanities, separate shower, garden tub, water closet, and large walk in Closet. Stainless appliances in the kitchen with large Island bar, breakfast area, and dining room with boxed trey ceiling. Backyard includes salt water pool with new pump, vacuum system, privacy fencing, covered porch with ceiling fan, and attached storage unit. Fire pit and raised garden at the back of the property. Subdivision features gated entry, Clubhouse, community pool, Basketball courts, and large green area. House is situated on the largest lot, at the end of a Cul de sac. Pool has been certified by PoolFax. Listing Agent owns the House
This property is off market, which means it's not currently listed for sale or rent on Zillow. This may be different from what's available on other websites or public sources.



