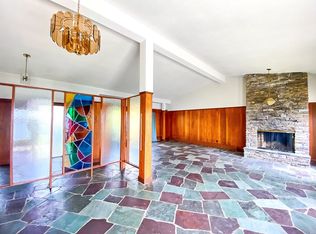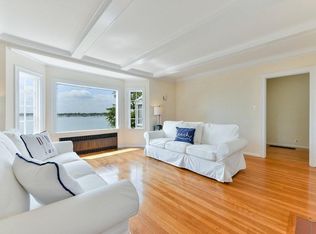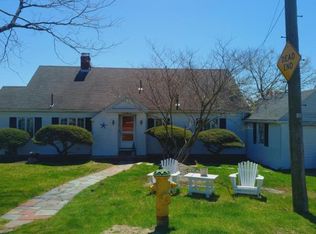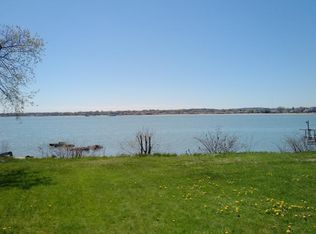.76acres of direct water front access and views of the bay in Squantum! Let your imagination run wild with endless possibilities of renovating the existing home or build your dream home on prestigious Crabtree Road! This eclectic Ranch Style Home offers a generous open floor plan. LR/DR with dramatic vaulted ceilings, front to back over sized windows, multi-color slate flooring & floor to ceiling blue stone wood burning fireplace. LL Room flaunts detailed rich wood work, ceiling beams, custom built-in shelving w/stone fireplace and water view.Kitchen/LR glass slider doors guide you to the expansive stone patio with unparalleled views of the bay. New: Roofs on House & Cottage,Garage Door & Opener, Kitchen Quartz Countertops, Trex Deck off Main Bedroom & Boiler System. Situated less than 8miles from Boston, minutes to Marina Bay/Restaurants/Shops & walking distance to neighborhood beaches!
This property is off market, which means it's not currently listed for sale or rent on Zillow. This may be different from what's available on other websites or public sources.



