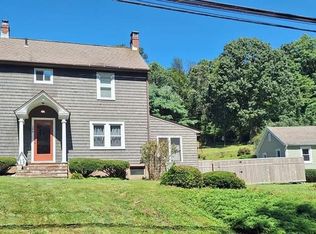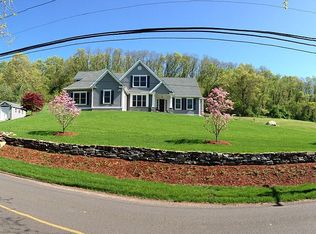Sold for $640,000 on 09/12/24
$640,000
142 Cox Road, Portland, CT 06480
4beds
2,874sqft
Single Family Residence
Built in 2003
4 Acres Lot
$681,700 Zestimate®
$223/sqft
$4,170 Estimated rent
Home value
$681,700
$614,000 - $757,000
$4,170/mo
Zestimate® history
Loading...
Owner options
Explore your selling options
What's special
Modern elegance meets traditional charm in this custom-built 2003 New England Saltbox with 4 bedrooms and 3 full baths across from Quarry Ridge Golf Course. Enjoy contemporary country living with stunning southwest views on 4 acres. Locally sourced brownstone front steps, with 18th-century colonial-style double front doors welcoming you inside. The spacious interior includes 8.5 foot ceilings, crown molding, traditional wood fireplace with gas insert in the living and formal dining rooms. Enclosed screened in porch for summer evenings. The gourmet kitchen is custom-built with granite countertops, a tumbled marble backsplash, stainless steel appliances, gas stove top, and double ovens. Pantry off kitchen, and a dedicated home office space. The primary suite on the second floor includes dual walk-in closets and a full bath. The second floor is complimented by two additional bedrooms, full bath and separate laundry room. The walk-up attic offers ample storage and potential for additional living space. He loft over the garage has separate heating and air conditioning, perfect for 4th bedroom, art room, gym or media room. Modern amenities include central a/c, a Buderus boiler, hydro air handlers, an underground sprinkler system, invisible dog fence and whole-home generator. Oversized 2 car offers access to lower level. Enjoy local marinas, golf courses, the Portland Riverfront Park, and nearby restaurants in Glastonbury and Middletown. This one of a kind home will not last!
Zillow last checked: 8 hours ago
Listing updated: October 01, 2024 at 01:30am
Listed by:
Julie Corrado 860-604-3809,
Coldwell Banker Realty 860-644-2461,
Tommy Warren 860-709-2919,
Coldwell Banker Realty
Bought with:
Michael Sinatro, REB.0792152
The Sinatro Company
Source: Smart MLS,MLS#: 24033850
Facts & features
Interior
Bedrooms & bathrooms
- Bedrooms: 4
- Bathrooms: 3
- Full bathrooms: 3
Primary bedroom
- Features: Wall/Wall Carpet
- Level: Upper
Bedroom
- Features: Walk-In Closet(s), Wall/Wall Carpet
- Level: Upper
Bedroom
- Features: Wall/Wall Carpet
- Level: Upper
Bedroom
- Features: Wall/Wall Carpet
- Level: Upper
Primary bathroom
- Features: Full Bath, Walk-In Closet(s), Tile Floor
- Level: Upper
Bathroom
- Features: Full Bath, Tub w/Shower
- Level: Upper
Bathroom
- Features: Full Bath, Stall Shower, Tile Floor
- Level: Lower
Dining room
- Features: Hardwood Floor
- Level: Main
Kitchen
- Features: Granite Counters, Kitchen Island, Pantry, Hardwood Floor
- Level: Main
Living room
- Features: Gas Log Fireplace, Fireplace, Hardwood Floor
- Level: Main
Study
- Features: French Doors, Hardwood Floor
- Level: Main
Heating
- Baseboard, Hydro Air, Oil, Propane
Cooling
- Central Air
Appliances
- Included: Oven/Range, Microwave, Range Hood, Refrigerator, Dishwasher, Disposal, Washer, Dryer, Water Heater
- Laundry: Upper Level, Mud Room
Features
- Sound System, Entrance Foyer
- Windows: Thermopane Windows
- Basement: Full,Unfinished,Storage Space,Interior Entry,Concrete
- Attic: Walk-up
- Number of fireplaces: 1
- Fireplace features: Insert
Interior area
- Total structure area: 2,874
- Total interior livable area: 2,874 sqft
- Finished area above ground: 2,874
Property
Parking
- Total spaces: 2
- Parking features: Attached, Garage Door Opener
- Attached garage spaces: 2
Features
- Has view: Yes
- View description: Golf Course
Lot
- Size: 4 Acres
- Features: Secluded, Rear Lot, Wooded
Details
- Parcel number: 2439595
- Zoning: R25
- Other equipment: Generator
Construction
Type & style
- Home type: SingleFamily
- Architectural style: Colonial
- Property subtype: Single Family Residence
Materials
- Aluminum Siding
- Foundation: Concrete Perimeter
- Roof: Asphalt
Condition
- New construction: No
- Year built: 2003
Utilities & green energy
- Sewer: Septic Tank
- Water: Well
- Utilities for property: Cable Available
Green energy
- Energy efficient items: Windows
Community & neighborhood
Security
- Security features: Security System
Location
- Region: Portland
Price history
| Date | Event | Price |
|---|---|---|
| 9/12/2024 | Sold | $640,000+2.4%$223/sqft |
Source: | ||
| 8/5/2024 | Pending sale | $625,000$217/sqft |
Source: | ||
| 8/2/2024 | Listed for sale | $625,000+25%$217/sqft |
Source: | ||
| 4/30/2021 | Sold | $500,000-2.9%$174/sqft |
Source: | ||
| 3/15/2021 | Pending sale | $515,000$179/sqft |
Source: | ||
Public tax history
| Year | Property taxes | Tax assessment |
|---|---|---|
| 2025 | $12,120 -12.2% | $343,350 |
| 2024 | $13,799 +23.8% | $343,350 |
| 2023 | $11,145 +0.1% | $343,350 |
Find assessor info on the county website
Neighborhood: 06480
Nearby schools
GreatSchools rating
- 9/10Gildersleeve SchoolGrades: 2-4Distance: 1.7 mi
- 7/10Portland Middle SchoolGrades: 7-8Distance: 2.1 mi
- 5/10Portland High SchoolGrades: 9-12Distance: 2 mi
Schools provided by the listing agent
- Middle: Portland,Brownstone
- High: Portland
Source: Smart MLS. This data may not be complete. We recommend contacting the local school district to confirm school assignments for this home.

Get pre-qualified for a loan
At Zillow Home Loans, we can pre-qualify you in as little as 5 minutes with no impact to your credit score.An equal housing lender. NMLS #10287.
Sell for more on Zillow
Get a free Zillow Showcase℠ listing and you could sell for .
$681,700
2% more+ $13,634
With Zillow Showcase(estimated)
$695,334
