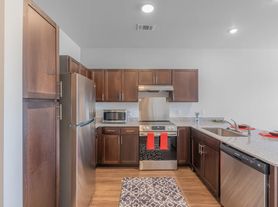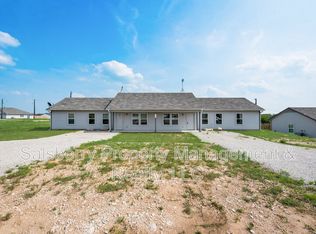Beautiful matte-black modern farmhouse situated on 2 acre in the peaceful GreenWood community, offering a relaxing country feel with easy access and a short commute to major cities. This updated home features modern fixtures, custom cabinetry, granite countertops, luxury vinyl plank flooring, and a bright, open floor plan designed for both comfort and entertaining.
Additional highlights include a large walk-in shower, oversized mudroom lockers, a generous pantry, spacious utility room, and an extended driveway. Enjoy breathtaking sunset views from the back porch. No HOA, providing flexibility and freedom.
the time an applicant is provided with a rental application, the landlord shall make available to the applicant printed notice of the landlord's tenant selection criteria and the grounds for which the rental application may be denied, including the applicant's:
(1) criminal history;
(2) previous rental history;
(3) current income;
(4) credit history; or
(5) failure to provide accurate or complete information on the application form.
House for rent
Accepts Zillow applications
$2,500/mo
Fees may apply
142 County Road 2630, Decatur, TX 76234
3beds
1,469sqft
Price may not include required fees and charges. Price shown reflects the lease term provided. Learn more|
Single family residence
Available now
Cats, dogs OK
Central air
None laundry
Attached garage parking
What's special
Modern fixturesMatte-black modern farmhouseUpdated homeLuxury vinyl plank flooringGranite countertopsLarge walk-in showerExtended driveway
- 22 days |
- -- |
- -- |
Zillow last checked: 11 hours ago
Listing updated: February 02, 2026 at 11:21am
Travel times
Facts & features
Interior
Bedrooms & bathrooms
- Bedrooms: 3
- Bathrooms: 2
- Full bathrooms: 2
Cooling
- Central Air
Appliances
- Included: Dishwasher, Microwave, Oven
- Laundry: Contact manager
Features
- Flooring: Carpet, Tile
Interior area
- Total interior livable area: 1,469 sqft
Property
Parking
- Parking features: Attached
- Has attached garage: Yes
- Details: Contact manager
Construction
Type & style
- Home type: SingleFamily
- Property subtype: Single Family Residence
Community & HOA
Location
- Region: Decatur
Financial & listing details
- Lease term: 1 Year
Price history
| Date | Event | Price |
|---|---|---|
| 1/20/2026 | Listed for rent | $2,500$2/sqft |
Source: Zillow Rentals Report a problem | ||
| 8/18/2025 | Listing removed | $375,000$255/sqft |
Source: NTREIS #21030851 Report a problem | ||
| 8/13/2025 | Listed for sale | $375,000$255/sqft |
Source: NTREIS #21030851 Report a problem | ||
| 8/6/2025 | Listing removed | $375,000$255/sqft |
Source: NTREIS #20836090 Report a problem | ||
| 7/28/2025 | Price change | $375,000-6%$255/sqft |
Source: NTREIS #20836090 Report a problem | ||
Neighborhood: 76234
Nearby schools
GreatSchools rating
- 5/10Slidell SchoolsGrades: PK-12Distance: 4.9 mi

