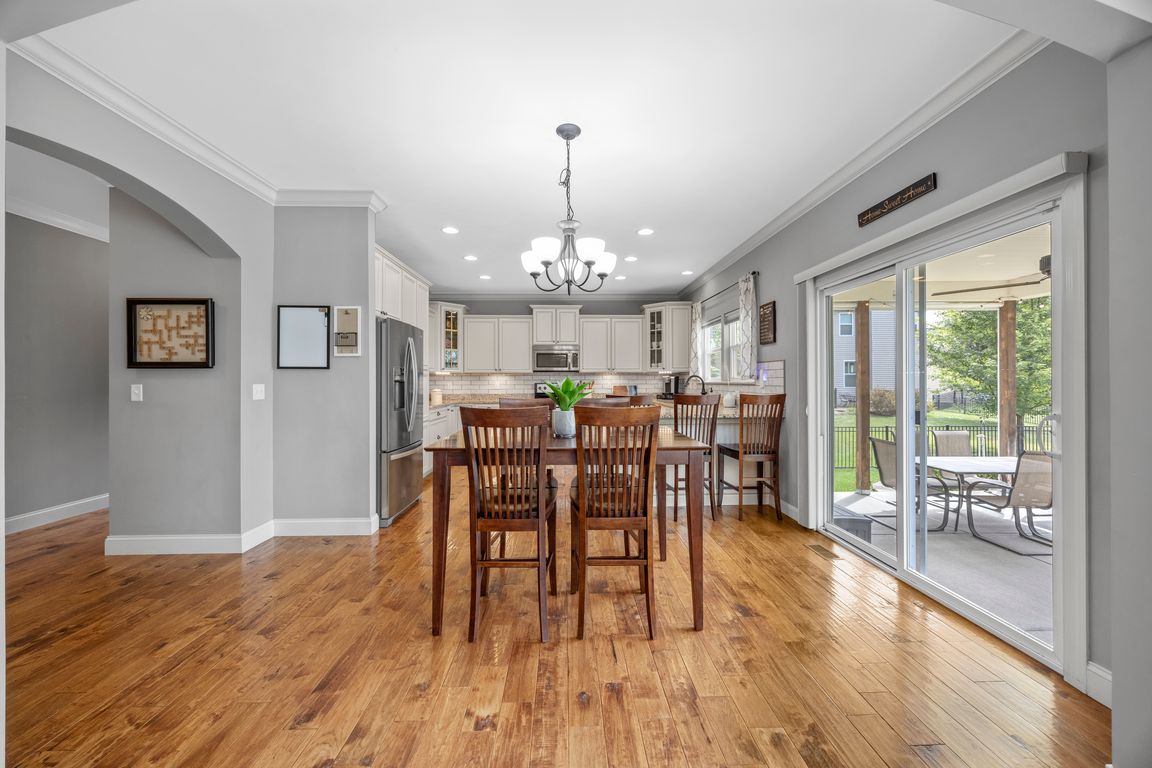
ActivePrice cut: $10K (10/13)
$549,900
4beds
3,530sqft
142 Countryshire Dr, Lake Saint Louis, MO 63367
4beds
3,530sqft
Single family residence
Built in 2015
7,840 sqft
3 Attached garage spaces
$156 price/sqft
$450 annually HOA fee
What's special
Brick gas fireplaceFully fenced backyardSpacious loftGranite countertopsPremier level lotLaundry roomHigh-end finishes
Welcome to this stunning 2-story home built in 2016 in Countryshire with over 3,500 sqft of living space. This home is situated on a premier level lot with a fully fenced backyard and spacious covered patio, backing to common ground with a playground. Inside you are greeted with high-end finishes throughout, ...
- 51 days |
- 2,445 |
- 100 |
Source: MARIS,MLS#: 25057125 Originating MLS: St. Louis Association of REALTORS
Originating MLS: St. Louis Association of REALTORS
Travel times
Kitchen
Family Room
Basement (Finished)
Basement (Finished)
Zillow last checked: 7 hours ago
Listing updated: October 19, 2025 at 10:31pm
Listing Provided by:
Madison Hayes 417-209-7297,
Berkshire Hathaway HomeServices Select Properties
Source: MARIS,MLS#: 25057125 Originating MLS: St. Louis Association of REALTORS
Originating MLS: St. Louis Association of REALTORS
Facts & features
Interior
Bedrooms & bathrooms
- Bedrooms: 4
- Bathrooms: 4
- Full bathrooms: 3
- 1/2 bathrooms: 1
- Main level bathrooms: 1
Primary bedroom
- Features: Floor Covering: Carpeting
- Level: Upper
- Area: 234
- Dimensions: 18x13
Bedroom 2
- Features: Floor Covering: Carpeting
- Level: Upper
- Area: 121
- Dimensions: 11x11
Bedroom 3
- Features: Floor Covering: Carpeting
- Level: Upper
- Area: 121
- Dimensions: 11x11
Bedroom 4
- Features: Floor Covering: Carpeting
- Level: Upper
- Area: 121
- Dimensions: 11x11
Bonus room
- Features: Floor Covering: Carpeting
- Level: Lower
- Area: 225
- Dimensions: 15x15
Breakfast room
- Features: Floor Covering: Wood
- Level: Main
- Area: 112
- Dimensions: 14x8
Great room
- Features: Floor Covering: Wood
- Level: Main
- Area: 252
- Dimensions: 18x14
Kitchen
- Features: Floor Covering: Wood
- Level: Main
- Area: 182
- Dimensions: 14x13
Loft
- Features: Floor Covering: Carpeting
- Level: Upper
- Area: 255
- Dimensions: 17x15
Office
- Features: Floor Covering: Wood
- Level: Main
- Area: 156
- Dimensions: 13x12
Other
- Description: Craft Room
- Features: Floor Covering: Laminate
- Level: Lower
- Area: 196
- Dimensions: 14x14
Recreation room
- Description: Workout Room
- Features: Floor Covering: Laminate
- Level: Lower
- Area: 280
- Dimensions: 20x14
Heating
- Forced Air
Cooling
- Ceiling Fan(s), Central Air
Appliances
- Included: Dishwasher, Disposal, Microwave, Electric Range
- Laundry: 2nd Floor, Electric Dryer Hookup, Upper Level
Features
- Breakfast Bar, Breakfast Room, Ceiling Fan(s), Crown Molding, Custom Cabinetry, Double Vanity, Eat-in Kitchen, Entrance Foyer, Granite Counters, Open Floorplan, Walk-In Closet(s)
- Doors: French Doors, Panel Door(s), Sliding Doors
- Basement: Concrete,Partially Finished,Full,Storage Space,Sump Pump
- Number of fireplaces: 1
- Fireplace features: Gas, Living Room
Interior area
- Total structure area: 3,530
- Total interior livable area: 3,530 sqft
- Finished area above ground: 2,480
- Finished area below ground: 1,050
Property
Parking
- Total spaces: 3
- Parking features: Attached, Concrete
- Attached garage spaces: 3
Features
- Levels: Two
- Patio & porch: Covered, Front Porch, Patio
- Fencing: Back Yard,Fenced,Full,Gate
Lot
- Size: 7,840.8 Square Feet
- Dimensions: 120 x 64
- Features: Adjoins Common Ground, Back Yard, Front Yard, Level, Rectangular Lot, Some Trees, Sprinklers In Front, Sprinklers In Rear
Details
- Parcel number: 40037A35700064A.0000000
- Special conditions: Standard
Construction
Type & style
- Home type: SingleFamily
- Architectural style: Craftsman
- Property subtype: Single Family Residence
Materials
- Vinyl Siding
- Foundation: Concrete Perimeter
Condition
- Updated/Remodeled
- New construction: No
- Year built: 2015
Utilities & green energy
- Electric: Ameren
- Sewer: Public Sewer
- Water: Public
- Utilities for property: Cable Available, Underground Utilities
Community & HOA
Community
- Features: Other, Playground, Pool, Sidewalks, Street Lights
- Subdivision: Countryshire #8
HOA
- Has HOA: Yes
- Amenities included: Association Management, Playground, Pool
- Services included: Common Area Maintenance, Management, Pool
- HOA fee: $450 annually
- HOA name: Countryshire
Location
- Region: Lake Saint Louis
Financial & listing details
- Price per square foot: $156/sqft
- Tax assessed value: $417,332
- Annual tax amount: $5,418
- Date on market: 9/4/2025
- Listing terms: Cash,Conventional,FHA,VA Loan
- Ownership: Private