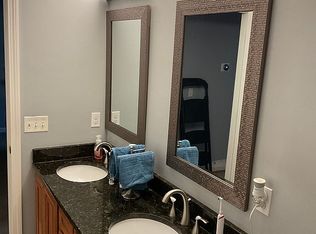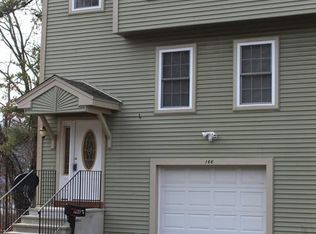Great opportunity to own this Bungalow style home. Gleaming Hardwood Floors in the Living room and 1st Floor Bedrooms. Master Bedroom offers a walk-in closet and built-ins. Open Kitchen and Mudroom lead to a Bonus Screened Porch. Finshed Lower level has a Full Bath, Cedar Closet, Family room and Finished Laundry room. Heating System installed in 2010. Bonus feature includes a Fenced Yard, Off Street Parking and Garage. Lead Inspection Compliance Letter in hand. Easy Access to Major Routes Parks and Shopping.
This property is off market, which means it's not currently listed for sale or rent on Zillow. This may be different from what's available on other websites or public sources.

