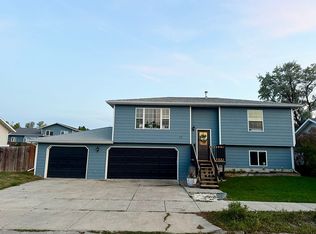Closed
Price Unknown
142 Colter Loop Dr, Helena, MT 59602
3beds
1,481sqft
Single Family Residence
Built in 2000
6,795.36 Square Feet Lot
$429,500 Zestimate®
$--/sqft
$2,586 Estimated rent
Home value
$429,500
$408,000 - $451,000
$2,586/mo
Zestimate® history
Loading...
Owner options
Explore your selling options
What's special
You've finally found it! This charming home with 3 beds and 2.5 baths is located in one of Helena's best neighborhoods, close to 4Georgians Elementary, Bill Roberts Golf Course, Carroll College, shopping, and medical facilities. This well-kept 1481 sqft property has the primary suite on the main floor which includes an ensuite bath and a walk-in closet. The kitchen boasts new appliances and a modern update; new LVP floors in the main living areas, and new carpet in the bedrooms. The open living area and dining area create large spaces for entertaining and relaxing. Fresh paint and light fixtures throughout the house offer a bright and classy vibe. Two more bedrooms are in lower level with another full bath and laundry. Large 2-car garage allows room for vehicles as well as storage. A deck provides space to enjoy views and grilling, then the large fenced yard is ready for all kinds of fun. You'll enjoy a quiet area that is centrally located and a home that is warm and inviting.
Zillow last checked: 8 hours ago
Listing updated: March 14, 2024 at 11:34am
Listed by:
Michelle L Johnson 406-431-3773,
Berkshire Hathaway HomeServices - Helena
Bought with:
Alicia Tangen, RRE-BRO-LIC-99889
Century 21 Heritage Realty - Helena
Rachael Houseworth, RRE-BRO-LIC-99858
Century 21 Heritage Realty - Helena
Source: MRMLS,MLS#: 30019392
Facts & features
Interior
Bedrooms & bathrooms
- Bedrooms: 3
- Bathrooms: 3
- Full bathrooms: 2
- 1/2 bathrooms: 1
Heating
- Forced Air, Gas
Appliances
- Included: Dishwasher, Disposal, Microwave, Range, Refrigerator
Features
- Main Level Primary, Walk-In Closet(s)
- Basement: Finished
- Has fireplace: No
Interior area
- Total interior livable area: 1,481 sqft
- Finished area below ground: 525
Property
Parking
- Total spaces: 2
- Parking features: Garage, Garage Door Opener
- Attached garage spaces: 2
Features
- Levels: Multi/Split
- Patio & porch: Deck
- Exterior features: Storage
- Fencing: Chain Link
Lot
- Size: 6,795 sqft
- Features: Back Yard, Front Yard, Level
Details
- Additional structures: Shed(s)
- Parcel number: 05188818317270000
- Special conditions: Standard
Construction
Type & style
- Home type: SingleFamily
- Architectural style: Split Level
- Property subtype: Single Family Residence
Materials
- Foundation: Poured
- Roof: Asphalt
Condition
- Updated/Remodeled
- New construction: No
- Year built: 2000
Utilities & green energy
- Sewer: Public Sewer
- Water: Public
- Utilities for property: Cable Available, Electricity Connected, Natural Gas Connected, High Speed Internet Available, Phone Available
Community & neighborhood
Security
- Security features: Fire Alarm
Location
- Region: Helena
Other
Other facts
- Listing agreement: Exclusive Right To Sell
- Listing terms: Cash,Conventional,FHA,VA Loan
Price history
| Date | Event | Price |
|---|---|---|
| 3/21/2024 | Listing removed | -- |
Source: Zillow Rentals | ||
| 3/14/2024 | Sold | -- |
Source: | ||
| 3/14/2024 | Listed for rent | $2,600$2/sqft |
Source: Zillow Rentals | ||
| 2/1/2024 | Listed for sale | $429,900+93.6%$290/sqft |
Source: | ||
| 5/21/2018 | Sold | -- |
Source: | ||
Public tax history
| Year | Property taxes | Tax assessment |
|---|---|---|
| 2024 | $3,158 +0.7% | $334,100 |
| 2023 | $3,138 +26.7% | $334,100 +48.2% |
| 2022 | $2,477 -1.4% | $225,500 |
Find assessor info on the county website
Neighborhood: North
Nearby schools
GreatSchools rating
- 6/10Four Georgians SchoolGrades: PK-5Distance: 0.4 mi
- 6/10C R Anderson Middle SchoolGrades: 6-8Distance: 1.6 mi
- 7/10Capital High SchoolGrades: 9-12Distance: 0.6 mi

