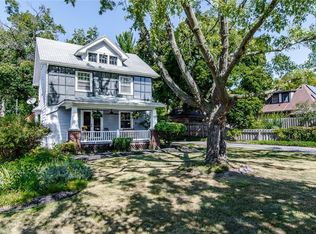Closed
$200,000
142 Collingwood Dr, Rochester, NY 14621
3beds
1,668sqft
Single Family Residence
Built in 1924
8,119.58 Square Feet Lot
$215,800 Zestimate®
$120/sqft
$1,966 Estimated rent
Home value
$215,800
$201,000 - $233,000
$1,966/mo
Zestimate® history
Loading...
Owner options
Explore your selling options
What's special
Welcome to 142 Collingwood Dr! A classic colonial with so much charm & character throughout! Greeted by an inviting enclosed front porch where you can sit & enjoy your morning coffee or days relaxing. Inside, you'll find a cozy living room featuring original hardwood floors, a wood-burning fireplace, and large windows that shines the space in natural light. The kitchen has been freshly painted and is equipped with plenty of cabinet space, newer appliances, and a large pantry. Upstairs, you will find 3 generously sized bedrooms and an updated full bathroom. The full walk-up attic offers plenty of storage space or an opportunity for future finishing. Outside, you'll find a large yard perfect for outdoor activities, gardening or play. Conveniently located near the zoo, parks, trails, restaurants and route 104. Mechanics have been updated so bring your design to create a space that's uniquely yours! Complete tear-off roof, furnace, H20 tank, and some newer windows all done in 2019. Don't miss the chance to own this classic gem! Open house Saturday 8/17 from 11am-12:30pm. Delayed negotiations until Tuesday 8/20 @5pm.
Zillow last checked: 8 hours ago
Listing updated: October 21, 2024 at 08:18am
Listed by:
Danielle Tomasetti 585-755-1531,
Howard Hanna
Bought with:
Michael J. Moriarty, 10401353668
Revolution Real Estate
Source: NYSAMLSs,MLS#: R1558939 Originating MLS: Rochester
Originating MLS: Rochester
Facts & features
Interior
Bedrooms & bathrooms
- Bedrooms: 3
- Bathrooms: 2
- Full bathrooms: 1
- 1/2 bathrooms: 1
- Main level bathrooms: 1
Heating
- Gas, Forced Air
Appliances
- Included: Electric Cooktop, Electric Oven, Electric Range, Gas Water Heater, Refrigerator
Features
- Bathroom Rough-In, Ceiling Fan(s), Separate/Formal Dining Room, Eat-in Kitchen, Separate/Formal Living Room, Pantry, Solid Surface Counters, Walk-In Pantry, Natural Woodwork
- Flooring: Hardwood, Laminate, Tile, Varies
- Windows: Leaded Glass
- Basement: Full
- Number of fireplaces: 1
Interior area
- Total structure area: 1,668
- Total interior livable area: 1,668 sqft
Property
Parking
- Total spaces: 2
- Parking features: Detached, Garage
- Garage spaces: 2
Features
- Levels: Two
- Stories: 2
- Patio & porch: Enclosed, Porch
- Exterior features: Blacktop Driveway
Lot
- Size: 8,119 sqft
- Dimensions: 56 x 145
- Features: Near Public Transit, Residential Lot
Details
- Parcel number: 26140009130000020430000000
- Special conditions: Standard
Construction
Type & style
- Home type: SingleFamily
- Architectural style: Colonial
- Property subtype: Single Family Residence
Materials
- Vinyl Siding
- Foundation: Block
- Roof: Asphalt
Condition
- Resale
- Year built: 1924
Utilities & green energy
- Sewer: Connected
- Water: Connected, Public
- Utilities for property: Cable Available, High Speed Internet Available, Sewer Connected, Water Connected
Community & neighborhood
Location
- Region: Rochester
- Subdivision: Seneca Ridge
Other
Other facts
- Listing terms: Cash,Conventional,FHA,VA Loan
Price history
| Date | Event | Price |
|---|---|---|
| 10/15/2024 | Sold | $200,000+25.1%$120/sqft |
Source: | ||
| 8/22/2024 | Pending sale | $159,900$96/sqft |
Source: | ||
| 8/15/2024 | Listed for sale | $159,900+105%$96/sqft |
Source: | ||
| 11/30/1994 | Sold | $78,000$47/sqft |
Source: Public Record Report a problem | ||
Public tax history
| Year | Property taxes | Tax assessment |
|---|---|---|
| 2024 | -- | $195,000 +92.5% |
| 2023 | -- | $101,300 |
| 2022 | -- | $101,300 |
Find assessor info on the county website
Neighborhood: 14621
Nearby schools
GreatSchools rating
- 3/10School 50 Helen Barrett MontgomeryGrades: PK-8Distance: 0.4 mi
- 2/10School 58 World Of Inquiry SchoolGrades: PK-12Distance: 2.7 mi
- 4/10School 53 Montessori AcademyGrades: PK-6Distance: 2.3 mi
Schools provided by the listing agent
- District: Rochester
Source: NYSAMLSs. This data may not be complete. We recommend contacting the local school district to confirm school assignments for this home.
