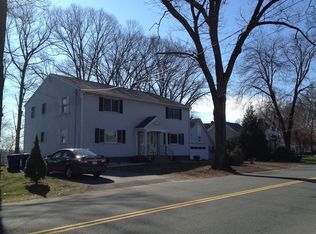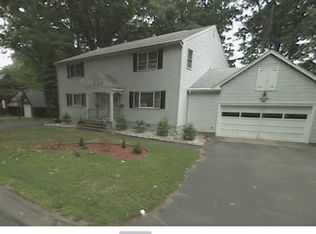No imagination required! This home is adorable! It is perfectly situated to take full advantage of the view that lends its name to the avenue. On a nice large lot, the house has been thoughtfully restored to maintain its original charm. All the rooms have fresh paint and warm hardwood floors. The exterior is all buttoned up with new siding and roof. The location of this neighborhood is convenient to all services as well as the highway and yet, it is well removed from the urban tumult. Come take a peek at this lovely two bedroom home before it is snapped up.
This property is off market, which means it's not currently listed for sale or rent on Zillow. This may be different from what's available on other websites or public sources.


