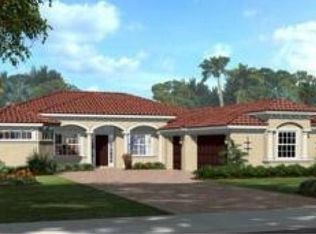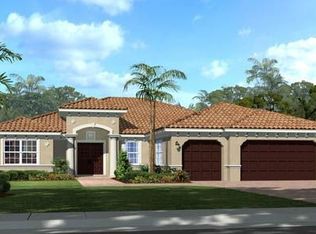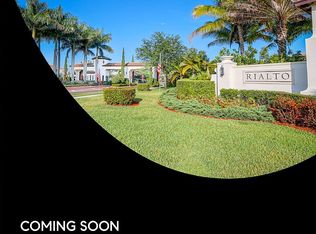Sold for $1,315,000 on 05/16/23
$1,315,000
142 Citadel Circle, Jupiter, FL 33458
4beds
2,854sqft
Single Family Residence
Built in 2013
0.3 Acres Lot
$1,409,000 Zestimate®
$461/sqft
$6,168 Estimated rent
Home value
$1,409,000
$1.32M - $1.52M
$6,168/mo
Zestimate® history
Loading...
Owner options
Explore your selling options
What's special
Welcome to this beautifully renovated home in the sought after community of Rialto. You will be delighted to entertain your family and friends in your tropical backyard oasis complete with an oversized tiki-hut with electric, lush landscaping, a waterfall, Saturnia pavers, summer kitchen, and a view of the lake. There is plenty of space to build your custom pool. The kitchen is open to your family room and is updated with white cabinets, granite, stainless appliances. You will enjoy wood floors, volume ceilings, as well as a split floorpan. The master suite offers a large walk in closet with built-ins. The front bedroom is also an ensuite, ideal for your guests. This home has been freshly painted inside and out. Other features include IMPACT GLASS, a 3 car garage with a finished floor, generator ready electric box, an alarm system with outdoor cameras, and a fully fenced in yard. Amenities include a resort style community pool, tennis, clubhouse, gym, playground, kids splash park, basketball and more. Lawn care in the front and back is included in your HOA fees. Rialto has an active social committee that plans events perfect for meeting other residents in the community.
Zillow last checked: 8 hours ago
Listing updated: June 29, 2023 at 02:00am
Listed by:
Pamela Smith 561-714-8089,
Elevate Real Estate Brokers of
Bought with:
Ryan Billings
Water Pointe Realty Group
Source: BeachesMLS,MLS#: RX-10864449 Originating MLS: Beaches MLS
Originating MLS: Beaches MLS
Facts & features
Interior
Bedrooms & bathrooms
- Bedrooms: 4
- Bathrooms: 3
- Full bathrooms: 3
Primary bedroom
- Level: M
- Area: 306
- Dimensions: 18 x 17
Family room
- Level: M
- Area: 384
- Dimensions: 24 x 16
Kitchen
- Level: M
- Area: 168
- Dimensions: 14 x 12
Living room
- Level: M
- Area: 504
- Dimensions: 28 x 18
Heating
- Central
Cooling
- Ceiling Fan(s), Central Air
Appliances
- Included: Cooktop, Dishwasher, Dryer, Microwave, Electric Range, Refrigerator, Wall Oven, Washer, Electric Water Heater
- Laundry: Sink, Inside
Features
- Ctdrl/Vault Ceilings, Entrance Foyer, Kitchen Island, Pantry, Roman Tub, Split Bedroom, Volume Ceiling, Walk-In Closet(s)
- Flooring: Tile, Wood
- Windows: Impact Glass, Plantation Shutters, Impact Glass (Complete)
Interior area
- Total structure area: 4,050
- Total interior livable area: 2,854 sqft
Property
Parking
- Total spaces: 3
- Parking features: Driveway, Garage - Attached, Auto Garage Open, Commercial Vehicles Prohibited
- Attached garage spaces: 3
- Has uncovered spaces: Yes
Features
- Stories: 1
- Patio & porch: Covered Patio, Screen Porch
- Exterior features: Auto Sprinkler, Built-in Barbecue, Custom Lighting, Room for Pool, Outdoor Kitchen, Zoned Sprinkler
- Pool features: Community
- Spa features: Community
- Fencing: Fenced
- Has view: Yes
- View description: Lake
- Has water view: Yes
- Water view: Lake
- Waterfront features: Lake Front
Lot
- Size: 0.30 Acres
- Features: 1/4 to 1/2 Acre
Details
- Parcel number: 30424032010000480
- Zoning: RR(cit
- Other equipment: Generator Hookup
Construction
Type & style
- Home type: SingleFamily
- Property subtype: Single Family Residence
Materials
- Block, CBS, Concrete
- Roof: S-Tile
Condition
- Resale
- New construction: No
- Year built: 2013
Utilities & green energy
- Sewer: Public Sewer
- Water: Public
- Utilities for property: Cable Connected, Electricity Connected
Community & neighborhood
Security
- Security features: Security Gate, Smoke Detector(s)
Community
- Community features: Basketball, Bike - Jog, Clubhouse, Fitness Center, Manager on Site, Park, Playground, Sidewalks, Street Lights, Tennis Court(s), Gated
Location
- Region: Jupiter
- Subdivision: Rialto - Loxahatchee Reserve
HOA & financial
HOA
- Has HOA: Yes
- HOA fee: $375 monthly
- Services included: Maintenance Grounds, Manager, Recrtnal Facility, Reserve Funds, Security
Other fees
- Application fee: $150
Other
Other facts
- Listing terms: Cash,Conventional
Price history
| Date | Event | Price |
|---|---|---|
| 5/16/2023 | Sold | $1,315,000-6%$461/sqft |
Source: | ||
| 3/10/2023 | Contingent | $1,399,000$490/sqft |
Source: | ||
| 2/13/2023 | Listed for sale | $1,399,000+4%$490/sqft |
Source: | ||
| 6/8/2022 | Sold | $1,345,000-3.9%$471/sqft |
Source: | ||
| 5/4/2022 | Pending sale | $1,399,000$490/sqft |
Source: | ||
Public tax history
| Year | Property taxes | Tax assessment |
|---|---|---|
| 2024 | $20,583 -8.3% | $1,231,374 -3.5% |
| 2023 | $22,445 +166.8% | $1,276,244 +158.5% |
| 2022 | $8,414 +0.8% | $493,691 +3% |
Find assessor info on the county website
Neighborhood: Rialto
Nearby schools
GreatSchools rating
- 8/10Limestone Creek Elementary SchoolGrades: PK-5Distance: 1.2 mi
- 8/10Jupiter Middle SchoolGrades: 6-8Distance: 4.4 mi
- 7/10Jupiter High SchoolGrades: 9-12Distance: 5.1 mi
Get a cash offer in 3 minutes
Find out how much your home could sell for in as little as 3 minutes with a no-obligation cash offer.
Estimated market value
$1,409,000
Get a cash offer in 3 minutes
Find out how much your home could sell for in as little as 3 minutes with a no-obligation cash offer.
Estimated market value
$1,409,000


