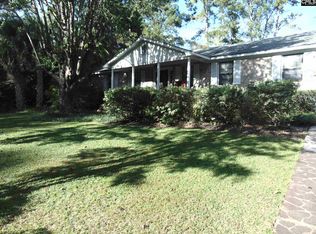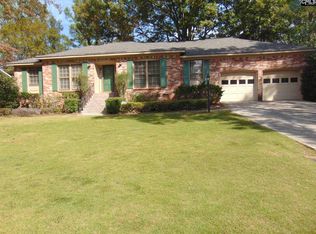Welcome home to this beautiful all brick ranch home built on large . 33 acre flat lot. The home has been totally renovated. Awesome open concept that has a great cozy welcome home appeal. Gleaming laminate hardwood type flooring and the beam to open this home give tons of character. Smooth ceiling, beautiful molding, recessed lighting and tons of windows give this home radiance. The huge 11' center island in kitchen is the centerpiece for this open concept. Its great for family and friend gatherings with its under bar seating. New appliances, stainless deep farmhouse sink, built in microwave and stove, built in dining area with seating that has additional storage. Nice large mud room with washer and dryer. True two-car garage with extra storage. Beautifully designed platform deck over look huge fully fence backyard.
This property is off market, which means it's not currently listed for sale or rent on Zillow. This may be different from what's available on other websites or public sources.

