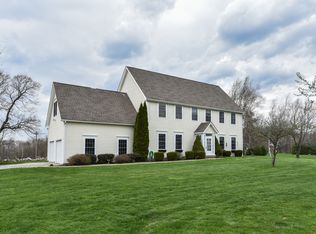Luxury Litchfield Living!! Stunning 3 bedroom 3.1 bath Farmhouse styled Cape ready to move in with sprawling 6+acres of property and detached 60x40 heated garage. Enjoy your expansive covered mahogany front porch while watching the sunrise. Welcome home to a grand open floor plan complete with a country kitchen featuring custom built cherry cabinets, granite counters, center island, radiant heated hardwood floors throughout the main level, breakfast bar open to the lovely living room which boasts the floor to ceiling unique corner brick fireplace with gas insert. High vaulted ceilings, exposed beams, hardwood flooring, desk with granite top, built in cabinets and book shelves make this room the heart of the home perfect for entertaining family and friends. Beautiful French doors lead to the formal dining room for your more elegant entertaining. On the Main level you will also find the generous master bedroom suite complete with gas fireplace, full master bath featuring whirlpool tub, custom vanity, swanstone tile shower and dual walk in closets! The upper level hosts a Juliet balcony overlooking the open floor plan, two spacious bedrooms with plush wall to wall carpeting & double closets. 3 car heated garage with unfinished bonus room above. 2000+ Unfinished lower level w/roughed in plumbing for kitchen & bath, access to garage/interior. Viessmann Boiler, CA, 4 bedroom septic, Extensive Insulation, Central Vac, 28x13 Granite Patio with custom awning and western sunset views!
This property is off market, which means it's not currently listed for sale or rent on Zillow. This may be different from what's available on other websites or public sources.
