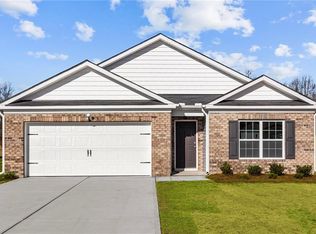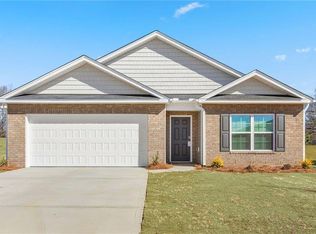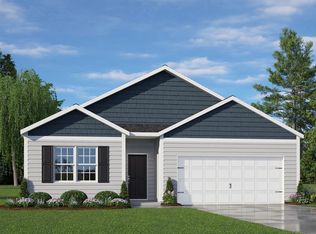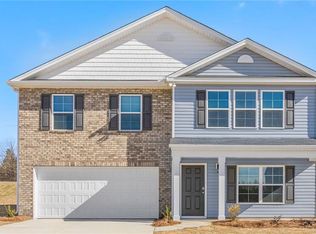Sold for $326,000
$326,000
142 Chessie Rd, Mocksville, NC 27028
5beds
2,511sqft
Stick/Site Built, Residential, Single Family Residence
Built in 2025
0.17 Acres Lot
$338,600 Zestimate®
$--/sqft
$2,370 Estimated rent
Home value
$338,600
$271,000 - $420,000
$2,370/mo
Zestimate® history
Loading...
Owner options
Explore your selling options
What's special
Make 142 Chessie Road your new home today! Welcome to the Hayden, a two-story floorplan in Hudson Glen, located in Mocksville, NC. This home offers 5 bedrooms, 3 bathrooms, 2,511 sq. ft. of living space, and a 2-car garage. The inviting foyer leads to a flex room and an open-concept space featuring a kitchen with granite countertops, stainless steel appliances, a walk-in pantry, and a breakfast area. A guest bedroom and full bathroom are located at the back. Step out from the breakfast area onto the back patio for relaxation or entertaining. The second floor includes a spacious primary bedroom with two walk-in closets, a walk-in shower, dual vanity, and a private water closet. Three additional bedrooms share a third bathroom, while the loft is perfect for entertainment, workouts, or reading. The laundry room completes the second floor. With its design and space, the Hayden is an ideal home. Contact us today for a tour!
Zillow last checked: 8 hours ago
Listing updated: June 26, 2025 at 07:18am
Listed by:
Elizabeth Ward 336-649-4344,
DR Horton
Bought with:
Mackie McDaniel, 173322
Partners Real Estate
Source: Triad MLS,MLS#: 1173932 Originating MLS: Greensboro
Originating MLS: Greensboro
Facts & features
Interior
Bedrooms & bathrooms
- Bedrooms: 5
- Bathrooms: 3
- Full bathrooms: 3
- Main level bathrooms: 1
Primary bedroom
- Level: Second
- Dimensions: 13.08 x 20
Bedroom 2
- Level: Main
- Dimensions: 11.67 x 10.67
Bedroom 3
- Level: Second
- Dimensions: 12.42 x 11.33
Bedroom 4
- Level: Second
- Dimensions: 11.75 x 11
Bedroom 5
- Level: Main
- Dimensions: 11 x 11.75
Great room
- Level: Main
- Dimensions: 15.08 x 15.42
Kitchen
- Level: Main
- Dimensions: 12.67 x 13.5
Office
- Level: Main
- Dimensions: 11.42 x 12.08
Heating
- Heat Pump, Electric
Cooling
- Central Air
Appliances
- Included: Dishwasher, Free-Standing Range, Electric Water Heater
- Laundry: Dryer Connection, Laundry Room, Washer Hookup
Features
- Pantry, Solid Surface Counter
- Flooring: Carpet, Vinyl
- Has basement: No
- Attic: Access Only
- Has fireplace: No
Interior area
- Total structure area: 2,511
- Total interior livable area: 2,511 sqft
- Finished area above ground: 2,511
Property
Parking
- Total spaces: 2
- Parking features: Driveway, Garage, Attached
- Attached garage spaces: 2
- Has uncovered spaces: Yes
Features
- Levels: Two
- Stories: 2
- Pool features: None
Lot
- Size: 0.17 Acres
Details
- Parcel number: I5000A0037
- Zoning: RES
- Special conditions: Owner Sale
Construction
Type & style
- Home type: SingleFamily
- Property subtype: Stick/Site Built, Residential, Single Family Residence
Materials
- Brick, Vinyl Siding, Wood Siding
- Foundation: Slab
Condition
- New Construction
- New construction: Yes
- Year built: 2025
Utilities & green energy
- Sewer: Public Sewer
- Water: Public
Community & neighborhood
Location
- Region: Mocksville
- Subdivision: Hudson Glen
HOA & financial
HOA
- Has HOA: Yes
- HOA fee: $80 monthly
Other
Other facts
- Listing agreement: Exclusive Right To Sell
- Listing terms: Cash,Conventional,FHA,USDA Loan,VA Loan
Price history
| Date | Event | Price |
|---|---|---|
| 6/26/2025 | Sold | $326,000-4% |
Source: | ||
| 4/11/2025 | Pending sale | $339,440 |
Source: | ||
| 3/18/2025 | Listed for sale | $339,440 |
Source: | ||
Public tax history
Tax history is unavailable.
Neighborhood: 27028
Nearby schools
GreatSchools rating
- 5/10Cornatzer ElementaryGrades: PK-5Distance: 1.9 mi
- 10/10William Ellis MiddleGrades: 6-8Distance: 7.1 mi
- 8/10Davie County Early College HighGrades: 9-12Distance: 2.2 mi
Get a cash offer in 3 minutes
Find out how much your home could sell for in as little as 3 minutes with a no-obligation cash offer.
Estimated market value$338,600
Get a cash offer in 3 minutes
Find out how much your home could sell for in as little as 3 minutes with a no-obligation cash offer.
Estimated market value
$338,600



