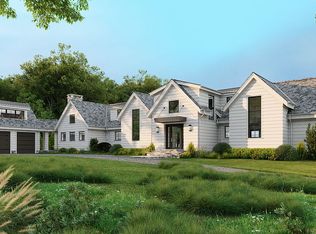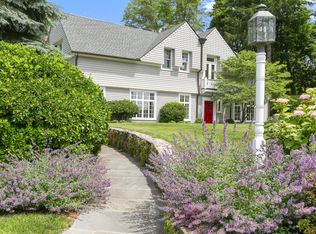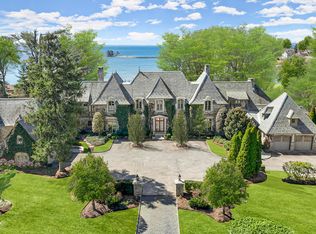Sold for $10,250,000
$10,250,000
142 Cedar Cliff Rd, Riverside, CT 06878
6beds
9,258sqft
Residential, Single Family Residence
Built in 2016
1.16 Acres Lot
$10,417,000 Zestimate®
$1,107/sqft
$47,348 Estimated rent
Home value
$10,417,000
$9.38M - $11.56M
$47,348/mo
Zestimate® history
Loading...
Owner options
Explore your selling options
What's special
Exquisite 2016 French Normandy manor designed by premier architect, Douglas VanderHorn blends classic elegance with 3 levels of stunning modern aesthetics in coveted Riverside association with Shoreline pool and neighborhood private beach. Sophisticated, custom crafted interior with Italian marble mantels framing four fireplaces, quarter-sawn white oak flooring, 10 ft. ceilings, French doors to multiple terraces offers extraordinary 21st century state-of-the-art luxury. Richly paneled living room/library with Long Island Sound views; magnificent dining and family rooms; fabulous gourmet kitchen. Five en suite bedrooms including the sublime primary with fireplace and Waterworks marble bath. State of the art systems including Geothermal heat, Lutron System, 1,000+ bottle wine cellar.
Zillow last checked: 8 hours ago
Listing updated: October 14, 2025 at 01:12pm
Listed by:
Alison Leigh 203-667-7832,
BHHS New England Properties
Bought with:
Alexander Glazer, RES.0804698
Compass Connecticut, LLC
Source: Greenwich MLS, Inc.,MLS#: 121970
Facts & features
Interior
Bedrooms & bathrooms
- Bedrooms: 6
- Bathrooms: 8
- Full bathrooms: 7
- 1/2 bathrooms: 1
Heating
- Natural Gas, Hydro-Air, Radiant, Geothermal
Cooling
- Central Air
Appliances
- Laundry: Laundry Room
Features
- Kitchen Island, Eat-in Kitchen, Built-in Features, Pantry
- Basement: Finished
- Number of fireplaces: 5
Interior area
- Total structure area: 9,258
- Total interior livable area: 9,258 sqft
Property
Parking
- Total spaces: 3
- Parking features: Garage
- Garage spaces: 3
Features
- Patio & porch: Terrace
- Has private pool: Yes
- Has view: Yes
- View description: Water
- Has water view: Yes
- Water view: Water
Lot
- Size: 1.16 Acres
- Features: Level, Parklike
Details
- Parcel number: 051267
- Zoning: RA-1
- Other equipment: Generator
Construction
Type & style
- Home type: SingleFamily
- Architectural style: European Style
- Property subtype: Residential, Single Family Residence
Materials
- Stone
- Roof: Slate
Condition
- Year built: 2016
Utilities & green energy
- Sewer: Septic Tank
- Water: Public
Community & neighborhood
Security
- Security features: Security System
Location
- Region: Riverside
HOA & financial
HOA
- Has HOA: Yes
- HOA fee: $3,000 annually
Price history
| Date | Event | Price |
|---|---|---|
| 9/12/2025 | Sold | $10,250,000-6.4%$1,107/sqft |
Source: | ||
| 8/4/2025 | Contingent | $10,950,000$1,183/sqft |
Source: | ||
| 8/4/2025 | Pending sale | $10,950,000$1,183/sqft |
Source: | ||
| 4/24/2025 | Price change | $10,950,000-2.7%$1,183/sqft |
Source: | ||
| 2/4/2025 | Listed for sale | $11,250,000+76.5%$1,215/sqft |
Source: | ||
Public tax history
| Year | Property taxes | Tax assessment |
|---|---|---|
| 2025 | $54,802 +2.8% | $4,551,680 |
| 2024 | $53,300 +2.8% | $4,551,680 |
| 2023 | $51,844 +1% | $4,551,680 |
Find assessor info on the county website
Neighborhood: Riverside
Nearby schools
GreatSchools rating
- 9/10Riverside SchoolGrades: K-5Distance: 1.2 mi
- 9/10Eastern Middle SchoolGrades: 6-8Distance: 1.2 mi
- 10/10Greenwich High SchoolGrades: 9-12Distance: 2.2 mi
Schools provided by the listing agent
- Elementary: Riverside
- Middle: Eastern
Source: Greenwich MLS, Inc.. This data may not be complete. We recommend contacting the local school district to confirm school assignments for this home.
Sell for more on Zillow
Get a Zillow Showcase℠ listing at no additional cost and you could sell for .
$10,417,000
2% more+$208K
With Zillow Showcase(estimated)$10.6M


