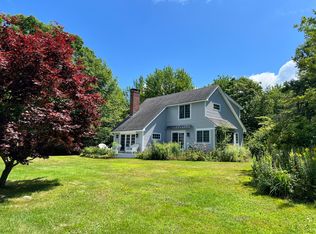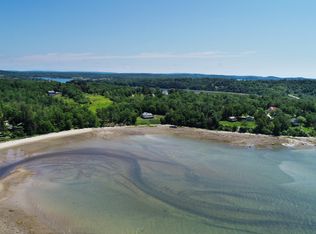Closed
$1,395,000
142 Castine Road, Castine, ME 04421
4beds
3,800sqft
Single Family Residence
Built in 1780
18.7 Acres Lot
$1,465,600 Zestimate®
$367/sqft
$2,798 Estimated rent
Home value
$1,465,600
Estimated sales range
Not available
$2,798/mo
Zestimate® history
Loading...
Owner options
Explore your selling options
What's special
Hatch Cove Farm offers a meticulously restored Federal estate home on 18.7 acres of rolling fields overlooking Hatch Cove & the protected meadows of Hatch Cove Preserve in Castine, one of New England's oldest towns. The stately manor home, built in 1780 by Mark Hatch, includes many iconic design features of the era, with a huge center chimney and Federal style roof line. The residence has retained much of its architectural cachet and antique detailing yet has been respectfully updated and restored to accommodate modern lives. The gracious residence includes four bedrooms and two- and-one-half bathrooms, a large living, and sitting rooms, a sunroom, and a dining room with original massive brick 'walk-in' brick hearth fireplace with cooking cranes and bread oven. Original wide plank pumpkin pine floorboards have been carefully restored throughout the residence, as well as detailed wood mantelpieces, and original fireplaces, several updated for propane fuel. The fully updated kitchen with soapstone counters has a warm, open feel. An open west facing protected deck is accessed from the kitchen and dining areas. All utility systems have been updated, and a full house automatic generator added.
Outside, there several impressive out buildings: a large barn, recently converted to an incredible year-round gallery and workspace, with wood stove, full bath and a working photographic darkroom, that could all be converted to a guest house. Another huge barn offers multiple storage spaces for vehicles, tall boats or bikes; other areas of this barn harbor a workshop and former horse stalls. There is also a chicken coop currently used for garden equipment, but fully functional for hens. A nearby spring fed farm pond provides an additional scenic spot and opportunity for wildlife viewing; colorful perennial cutting and vegetable gardens are located near the barns. This property is located on 18.7 acres of meandering fields and quiet forests, there's not another house in sight.
Zillow last checked: 8 hours ago
Listing updated: January 16, 2025 at 07:09pm
Listed by:
LandVest, Inc.
Bought with:
LandVest, Inc.
Source: Maine Listings,MLS#: 1583446
Facts & features
Interior
Bedrooms & bathrooms
- Bedrooms: 4
- Bathrooms: 3
- Full bathrooms: 2
- 1/2 bathrooms: 1
Primary bedroom
- Features: Walk-In Closet(s), Wood Burning Fireplace
- Level: Second
Bedroom 2
- Level: First
Bedroom 3
- Features: Built-in Features
- Level: Second
Bedroom 4
- Features: Wood Burning Fireplace
- Level: Second
Den
- Features: Heat Stove
- Level: First
Dining room
- Features: Wood Burning Fireplace
- Level: First
Kitchen
- Features: Breakfast Nook
- Level: First
Living room
- Features: Wood Burning Fireplace
- Level: First
Office
- Level: Second
Other
- Level: Second
Sunroom
- Features: Cathedral Ceiling(s)
- Level: First
Heating
- Heat Pump, Zoned
Cooling
- Heat Pump
Appliances
- Included: Dishwasher, Dryer, Microwave, Gas Range, Refrigerator, Washer
Features
- 1st Floor Bedroom, Bathtub, Pantry, Shower, Walk-In Closet(s), Primary Bedroom w/Bath
- Flooring: Wood
- Basement: Bulkhead,Interior Entry,Partial,Sump Pump,Unfinished
- Number of fireplaces: 6
Interior area
- Total structure area: 3,800
- Total interior livable area: 3,800 sqft
- Finished area above ground: 3,800
- Finished area below ground: 0
Property
Parking
- Parking features: Gravel, 5 - 10 Spaces
Features
- Patio & porch: Deck
- Has view: Yes
- View description: Fields, Scenic
Lot
- Size: 18.70 Acres
- Features: Abuts Conservation, Near Golf Course, Near Town, Rural, Level, Open Lot, Pasture, Rolling Slope, Landscaped, Wooded
Details
- Additional structures: Outbuilding, Shed(s), Barn(s)
- Parcel number: CASTM02L021
- Zoning: Rural Dis, Village 1
- Other equipment: Generator
Construction
Type & style
- Home type: SingleFamily
- Architectural style: Federal
- Property subtype: Single Family Residence
Materials
- Wood Frame, Clapboard, Wood Siding
- Foundation: Granite
- Roof: Composition
Condition
- Year built: 1780
Utilities & green energy
- Electric: Circuit Breakers
- Water: Well
Community & neighborhood
Security
- Security features: Security System
Location
- Region: Castine
Price history
| Date | Event | Price |
|---|---|---|
| 2/24/2025 | Sold | $1,395,000$367/sqft |
Source: Public Record | ||
| 10/31/2024 | Sold | $1,395,000-12.5%$367/sqft |
Source: | ||
| 10/15/2024 | Pending sale | $1,595,000$420/sqft |
Source: | ||
| 9/23/2024 | Contingent | $1,595,000$420/sqft |
Source: | ||
| 5/28/2024 | Price change | $1,595,000-11.1%$420/sqft |
Source: | ||
Public tax history
| Year | Property taxes | Tax assessment |
|---|---|---|
| 2024 | $8,738 +6.1% | $919,800 +31.8% |
| 2023 | $8,235 +5.7% | $697,900 +16.5% |
| 2022 | $7,788 +14% | $599,100 |
Find assessor info on the county website
Neighborhood: 04421
Nearby schools
GreatSchools rating
- NAAdams SchoolGrades: PK-8Distance: 0.8 mi

Get pre-qualified for a loan
At Zillow Home Loans, we can pre-qualify you in as little as 5 minutes with no impact to your credit score.An equal housing lender. NMLS #10287.

