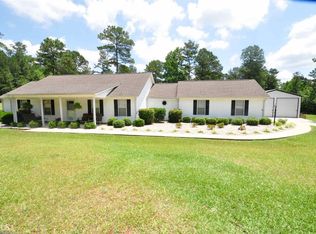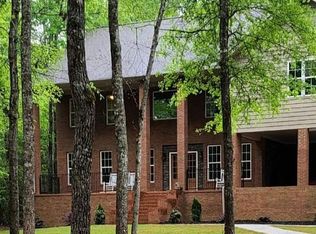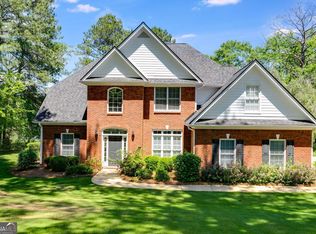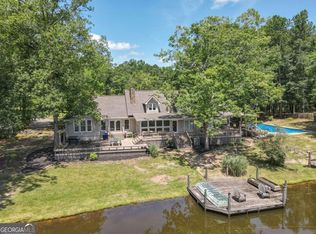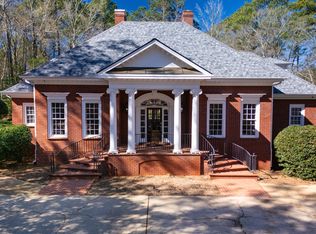The transformation is complete! Come see these exciting renovations, featuring all-new flooring, updated bathrooms, an improved kitchen layout, and new fixtures throughout. This beautiful, tranquil hobby farm is located just one hour from the Atlanta Airport. Originally designed for horses, the property sits on 26 acres of pasture and woods with a year-round stream supporting local wildlife like deer and turkey. The land features several outbuildings, including a pole barn, tractor/tack barn, and a spacious 16x20 storage barn, plus a charming treehouse. The main house is surrounded by mature trees, including Japanese maples, which beautifully contrast the native hardwoods and pines. Inside, the home offers endless possibilities with a versatile layout: four bedrooms and two baths upstairs, plus two additional bedrooms and baths on the main level, including the primary suite. A bonus room serves perfectly as a home office. The kitchen boasts new stainless steel appliances and opens to a breakfast room, flowing into a generous formal dining area, cozy living room, expansive great room, and bright sunroom. Outside, enjoy the gazebo and patio for al fresco dining. The property includes a 2-car carport and ample guest parking. Key updates include three HVAC systems, a new septic tank/drain field, and a newer roof. (Note: Recording devices are active; please do not drive on the property without approval from the listing agent)
Active
Price increase: $20K (12/22)
$770,000
142 Carr Rd, Lagrange, GA 30241
6beds
4,224sqft
Est.:
Single Family Residence
Built in 1987
26.15 Acres Lot
$727,900 Zestimate®
$182/sqft
$-- HOA
What's special
Bright sunroomSeveral outbuildingsAmple guest parkingPole barnCharming treehouseGenerous formal dining areaJapanese maples
- 33 days |
- 939 |
- 52 |
Zillow last checked:
Listing updated:
Listed by:
Lily WhiteRose 404-606-2117,
Atlanta Communities,
Emily M Segars 404-606-3123,
Atlanta Communities
Source: GAMLS,MLS#: 10673887
Tour with a local agent
Facts & features
Interior
Bedrooms & bathrooms
- Bedrooms: 6
- Bathrooms: 4
- Full bathrooms: 4
- Main level bathrooms: 2
- Main level bedrooms: 2
Rooms
- Room types: Den, Family Room, Foyer, Laundry, Office, Sun Room
Dining room
- Features: Seats 12+
Kitchen
- Features: Breakfast Room, Kitchen Island
Heating
- Central
Cooling
- Ceiling Fan(s), Central Air
Appliances
- Included: Dishwasher, Electric Water Heater, Microwave, Refrigerator
- Laundry: Laundry Closet
Features
- Bookcases, Double Vanity, Master On Main Level, Wet Bar
- Flooring: Other, Tile
- Windows: Double Pane Windows
- Basement: None
- Number of fireplaces: 1
- Fireplace features: Living Room
- Common walls with other units/homes: No Common Walls
Interior area
- Total structure area: 4,224
- Total interior livable area: 4,224 sqft
- Finished area above ground: 4,224
- Finished area below ground: 0
Property
Parking
- Total spaces: 2
- Parking features: Carport, Parking Pad
- Has carport: Yes
- Has uncovered spaces: Yes
Features
- Levels: Two
- Stories: 2
- Patio & porch: Patio
- Fencing: Fenced
- Waterfront features: No Dock Or Boathouse
- Body of water: None
Lot
- Size: 26.15 Acres
- Features: Level, Pasture, Private
Details
- Additional structures: Barn(s), Outbuilding
- Parcel number: 0173 000011C
Construction
Type & style
- Home type: SingleFamily
- Architectural style: Traditional
- Property subtype: Single Family Residence
Materials
- Wood Siding
- Foundation: Slab
- Roof: Composition
Condition
- Resale
- New construction: No
- Year built: 1987
Utilities & green energy
- Sewer: Septic Tank
- Water: Public
- Utilities for property: Electricity Available
Community & HOA
Community
- Features: None
- Subdivision: None
HOA
- Has HOA: No
- Services included: None
Location
- Region: Lagrange
Financial & listing details
- Price per square foot: $182/sqft
- Tax assessed value: $550,500
- Annual tax amount: $5,371
- Date on market: 1/16/2026
- Cumulative days on market: 33 days
- Listing agreement: Exclusive Right To Sell
- Electric utility on property: Yes
Estimated market value
$727,900
$692,000 - $764,000
$3,335/mo
Price history
Price history
| Date | Event | Price |
|---|---|---|
| 12/22/2025 | Price change | $770,000+2.7%$182/sqft |
Source: | ||
| 12/13/2025 | Listed for sale | $750,000$178/sqft |
Source: | ||
| 12/5/2025 | Listing removed | $750,000$178/sqft |
Source: | ||
| 12/4/2025 | Listed for sale | $750,000+12.1%$178/sqft |
Source: | ||
| 11/17/2025 | Listing removed | $669,000$158/sqft |
Source: | ||
| 10/21/2025 | Listed for sale | $669,000$158/sqft |
Source: | ||
| 10/14/2025 | Pending sale | $669,000$158/sqft |
Source: | ||
| 9/30/2025 | Price change | $669,000-4.3%$158/sqft |
Source: | ||
| 5/29/2025 | Listed for sale | $699,000+16.5%$165/sqft |
Source: | ||
| 9/25/2023 | Sold | $600,000-13%$142/sqft |
Source: | ||
| 8/25/2023 | Pending sale | $690,000$163/sqft |
Source: | ||
| 8/17/2023 | Price change | $690,000-0.7%$163/sqft |
Source: | ||
| 5/15/2023 | Listed for sale | $695,000$165/sqft |
Source: | ||
| 5/8/2023 | Pending sale | $695,000$165/sqft |
Source: | ||
| 4/8/2023 | Price change | $695,000-6.1%$165/sqft |
Source: | ||
| 1/6/2023 | Price change | $739,900-6.3%$175/sqft |
Source: | ||
| 10/10/2022 | Listed for sale | $789,900$187/sqft |
Source: | ||
Public tax history
Public tax history
| Year | Property taxes | Tax assessment |
|---|---|---|
| 2025 | $6,006 +11.8% | $220,200 +11.8% |
| 2024 | $5,371 +6.4% | $196,920 +6.4% |
| 2023 | $5,048 +59.5% | $185,080 +10.8% |
| 2022 | $3,165 +22.2% | $167,040 +16.1% |
| 2021 | $2,589 -17.8% | $143,880 |
| 2020 | $3,149 -0.3% | $143,880 -0.3% |
| 2019 | $3,158 +14.6% | $144,360 +7% |
| 2018 | $2,755 +0.2% | $134,920 |
| 2017 | $2,750 -3.9% | $134,920 +0.2% |
| 2016 | $2,862 +0.4% | $134,710 |
| 2015 | $2,850 +0.1% | $134,710 +3.8% |
| 2014 | $2,846 +5.8% | $129,724 -3.7% |
| 2013 | $2,690 | $134,734 |
| 2012 | -- | -- |
| 2011 | -- | -- |
| 2010 | -- | -- |
| 2008 | $1,608 | $92,304 |
| 2007 | -- | $92,304 +9.9% |
| 2006 | -- | $84,016 |
| 2005 | -- | $84,016 |
Find assessor info on the county website
BuyAbility℠ payment
Est. payment
$4,205/mo
Principal & interest
$3557
Property taxes
$648
Climate risks
Neighborhood: 30241
Nearby schools
GreatSchools rating
- 8/10Hogansville Elementary SchoolGrades: PK-5Distance: 8.8 mi
- 4/10Callaway Middle SchoolGrades: 6-8Distance: 6.4 mi
- 5/10Callaway High SchoolGrades: 9-12Distance: 5.3 mi
Schools provided by the listing agent
- Elementary: Callaway
- Middle: Callaway
- High: Callaway
Source: GAMLS. This data may not be complete. We recommend contacting the local school district to confirm school assignments for this home.
- Loading
- Loading
