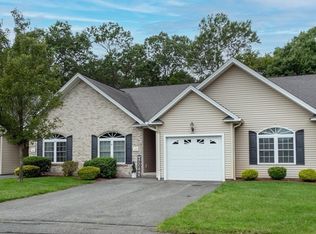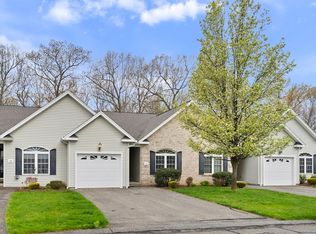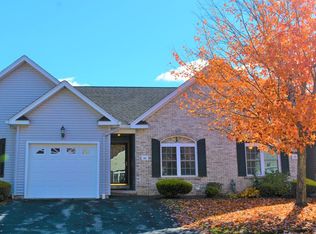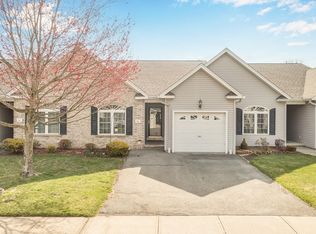Sold for $435,000 on 08/01/24
$435,000
142 Canterbury Way UNIT 142, West Springfield, MA 01089
2beds
1,372sqft
Condominium
Built in 2006
-- sqft lot
$-- Zestimate®
$317/sqft
$-- Estimated rent
Home value
Not available
Estimated sales range
Not available
Not available
Zestimate® history
Loading...
Owner options
Explore your selling options
What's special
Gorgeous End Unit Garden Condo w/1 car attached garage found in the highly sought after Canterbury Woods, a 55+ Adult Community that abuts the Woods for extra privacy with convenience to all your needs. You'll find an idea layout for entertaining & comfortable one floor living w/gleaming hardwood floors throughout w/fist floor laundry behind closed doors. The stunning kitchen w/rich cabinetry, granite counters, tile backsplash, stainless appliances & breakfast bar opens to an inviting & spacious dining rm all opens to the lovely sun-filled living room w/gas fireplace with access to the private back deck. An outstanding mbrm suite accented w/vaulted ceiling boasting walk-in shower & walk-in closet. You will discover a sunny 2nd bedrm with roomy closet & hardwood floors & a sparkling full guest bathroom. Plus future potential to finish the walk-out basement is a real bonus. This desirable one owner condo Can Be Yours!
Zillow last checked: 8 hours ago
Listing updated: August 02, 2024 at 10:59am
Listed by:
Kelley & Katzer Team 413-209-9933,
Kelley & Katzer Real Estate, LLC 413-209-9933,
Mary Ann Pashko 413-262-9056
Bought with:
Jennifer McCune
Lamacchia Realty, Inc.
Source: MLS PIN,MLS#: 73244807
Facts & features
Interior
Bedrooms & bathrooms
- Bedrooms: 2
- Bathrooms: 2
- Full bathrooms: 2
Primary bedroom
- Features: Bathroom - Full, Ceiling Fan(s), Walk-In Closet(s), Flooring - Hardwood, Tray Ceiling(s)
- Level: First
- Area: 221
- Dimensions: 13 x 17
Bedroom 2
- Features: Ceiling Fan(s), Closet, Flooring - Hardwood
- Level: First
- Area: 204
- Dimensions: 17 x 12
Primary bathroom
- Features: Yes
Bathroom 1
- Features: Bathroom - Full, Bathroom - With Tub & Shower, Closet/Cabinets - Custom Built, Flooring - Stone/Ceramic Tile
- Level: First
- Area: 91
- Dimensions: 7 x 13
Bathroom 2
- Features: Bathroom - Full, Bathroom - With Shower Stall, Closet - Linen, Flooring - Stone/Ceramic Tile, Countertops - Stone/Granite/Solid
- Level: First
- Area: 50
- Dimensions: 5 x 10
Dining room
- Features: Vaulted Ceiling(s), Flooring - Hardwood
- Level: First
- Area: 180
- Dimensions: 12 x 15
Kitchen
- Features: Vaulted Ceiling(s), Flooring - Hardwood, Countertops - Stone/Granite/Solid, Kitchen Island, Open Floorplan
- Level: First
- Area: 132
- Dimensions: 12 x 11
Living room
- Features: Vaulted Ceiling(s), Flooring - Hardwood, Deck - Exterior, Exterior Access
- Level: First
- Area: 196
- Dimensions: 14 x 14
Heating
- Forced Air, Natural Gas
Cooling
- Central Air
Appliances
- Laundry: Electric Dryer Hookup, Gas Dryer Hookup, Washer Hookup, First Floor, In Unit
Features
- Flooring: Wood, Tile, Hardwood
- Doors: Insulated Doors
- Windows: Insulated Windows
- Has basement: Yes
- Number of fireplaces: 1
- Fireplace features: Living Room
- Common walls with other units/homes: End Unit
Interior area
- Total structure area: 1,372
- Total interior livable area: 1,372 sqft
Property
Parking
- Total spaces: 3
- Parking features: Attached, Garage Door Opener, Off Street, Paved
- Attached garage spaces: 1
- Uncovered spaces: 2
Features
- Entry location: Unit Placement(Walkout,Garden)
- Patio & porch: Deck - Composite
- Exterior features: Deck - Composite, Rain Gutters, Professional Landscaping
Details
- Parcel number: M:00700 B:01024 L:00142,4674040
- Zoning: RA-1
Construction
Type & style
- Home type: Condo
- Property subtype: Condominium
- Attached to another structure: Yes
Materials
- Frame
- Roof: Shingle
Condition
- Year built: 2006
Utilities & green energy
- Electric: Circuit Breakers
- Sewer: Public Sewer
- Water: Public
- Utilities for property: for Electric Range, for Electric Oven, for Gas Dryer, for Electric Dryer, Washer Hookup
Green energy
- Energy efficient items: Thermostat
Community & neighborhood
Community
- Community features: Public Transportation, Shopping, Pool, Tennis Court(s), Park, Golf, Medical Facility, Laundromat, Conservation Area, Highway Access, House of Worship, Private School, Public School
Location
- Region: West Springfield
HOA & financial
HOA
- HOA fee: $320 monthly
- Services included: Water, Sewer, Insurance, Maintenance Structure, Road Maintenance, Maintenance Grounds, Snow Removal, Trash
Price history
| Date | Event | Price |
|---|---|---|
| 8/1/2024 | Sold | $435,000$317/sqft |
Source: MLS PIN #73244807 | ||
| 6/3/2024 | Contingent | $435,000$317/sqft |
Source: MLS PIN #73244807 | ||
| 5/30/2024 | Listed for sale | $435,000$317/sqft |
Source: MLS PIN #73244807 | ||
Public tax history
Tax history is unavailable.
Neighborhood: 01089
Nearby schools
GreatSchools rating
- 7/10John R Fausey Elementary SchoolGrades: 1-5Distance: 0.8 mi
- 4/10West Springfield Middle SchoolGrades: 6-8Distance: 0.6 mi
- 5/10West Springfield High SchoolGrades: 9-12Distance: 1 mi

Get pre-qualified for a loan
At Zillow Home Loans, we can pre-qualify you in as little as 5 minutes with no impact to your credit score.An equal housing lender. NMLS #10287.



