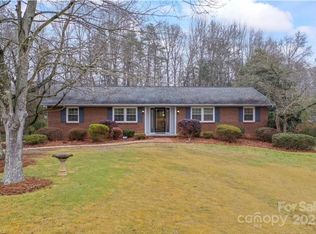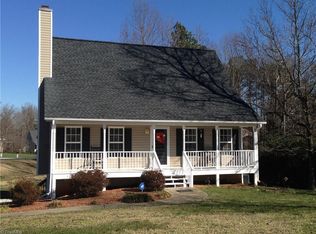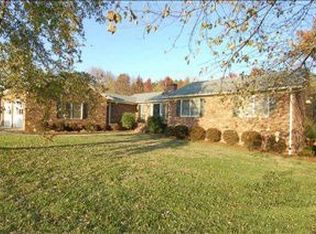Sold for $290,000 on 01/31/25
$290,000
142 Cameron Rd, Lexington, NC 27295
3beds
2,533sqft
Stick/Site Built, Residential, Single Family Residence
Built in 1977
0.94 Acres Lot
$332,700 Zestimate®
$--/sqft
$2,115 Estimated rent
Home value
$332,700
$309,000 - $356,000
$2,115/mo
Zestimate® history
Loading...
Owner options
Explore your selling options
What's special
Charming Brick Ranch with Expansive Living Space & Bonus Lot! Looking for great value in a spacious home? This home offers generous living space and nearly one-acre, which includes an additional wooded lot adjoining the backyard. The main level features 3 bedrooms, 2 full baths, cozy den with gas log fireplace, living room, dining room, and kitchen with island and breakfast area. Step out to the 12' x 20' deck—perfect for relaxing or entertaining. Although the septic permit is for 3 bedrooms, the 800+ sqft of finished basement provides versatile space for extended family or guests including a small kitchen, den with wood stove fireplace, rec room, and bedroom with full bath. Additional features include a large laundry area and 2-Car Garage with storage or workshop area. Conveniently located in Northern Davidson County with easy access to Lexington, Winston-Salem or Clemmons. No HOA. Don't miss out on this fantastic opportunity to own a home with ample space and great potential!
Zillow last checked: 8 hours ago
Listing updated: January 31, 2025 at 02:56pm
Listed by:
Tina Walters 336-215-8073,
Keller Williams Realty
Bought with:
Tara Setzer, 333140
TMR Realty, Inc.
Source: Triad MLS,MLS#: 1165261 Originating MLS: Winston-Salem
Originating MLS: Winston-Salem
Facts & features
Interior
Bedrooms & bathrooms
- Bedrooms: 3
- Bathrooms: 3
- Full bathrooms: 3
- Main level bathrooms: 2
Primary bedroom
- Level: Main
- Dimensions: 14.08 x 12.58
Bedroom 2
- Level: Main
- Dimensions: 11.25 x 10.17
Bedroom 3
- Level: Main
- Dimensions: 10.08 x 10.17
Bedroom 4
- Level: Basement
- Dimensions: 11 x 13.5
Den
- Level: Basement
- Dimensions: 12.5 x 13.5
Den
- Level: Main
- Dimensions: 16.58 x 13.58
Dining room
- Level: Main
- Dimensions: 11 x 13.58
Kitchen
- Level: Basement
- Dimensions: 11 x 13.5
Kitchen
- Level: Main
- Dimensions: 11.33 x 13.58
Living room
- Level: Main
- Dimensions: 14.58 x 13.58
Recreation room
- Level: Basement
- Dimensions: 20 x 13
Heating
- Forced Air, Natural Gas
Cooling
- Central Air
Appliances
- Included: Dishwasher, Free-Standing Range, Range Hood, Electric Water Heater
- Laundry: Dryer Connection, Washer Hookup
Features
- Ceiling Fan(s), Dead Bolt(s), Kitchen Island
- Flooring: Carpet, Vinyl, Wood
- Doors: Storm Door(s)
- Basement: Partially Finished, Basement
- Attic: Pull Down Stairs
- Number of fireplaces: 2
- Fireplace features: Gas Log, Basement, Den
Interior area
- Total structure area: 3,324
- Total interior livable area: 2,533 sqft
- Finished area above ground: 1,667
- Finished area below ground: 866
Property
Parking
- Total spaces: 2
- Parking features: Driveway, Garage, Paved, Basement
- Attached garage spaces: 2
- Has uncovered spaces: Yes
Accessibility
- Accessibility features: Bath Grab Bars
Features
- Levels: One
- Stories: 1
- Pool features: None
- Fencing: None
Lot
- Size: 0.94 Acres
- Features: Subdivided, Not in Flood Zone, Subdivision
Details
- Parcel number: 03018C0000045 & 03018F0000015
- Zoning: RS
- Special conditions: Owner Sale
Construction
Type & style
- Home type: SingleFamily
- Architectural style: Ranch
- Property subtype: Stick/Site Built, Residential, Single Family Residence
Materials
- Brick
Condition
- Year built: 1977
Utilities & green energy
- Sewer: Septic Tank
- Water: Public
Community & neighborhood
Security
- Security features: Smoke Detector(s)
Location
- Region: Lexington
- Subdivision: Monticello
Other
Other facts
- Listing agreement: Exclusive Right To Sell
- Listing terms: Cash,Conventional
Price history
| Date | Event | Price |
|---|---|---|
| 1/31/2025 | Sold | $290,000+0.3% |
Source: | ||
| 12/24/2024 | Pending sale | $289,000 |
Source: | ||
| 12/18/2024 | Listed for sale | $289,000+9.1% |
Source: | ||
| 1/26/2023 | Sold | $265,000-11.6% |
Source: | ||
| 12/24/2022 | Pending sale | $299,900 |
Source: | ||
Public tax history
| Year | Property taxes | Tax assessment |
|---|---|---|
| 2025 | $1,180 | $184,400 |
| 2024 | $1,180 | $184,400 |
| 2023 | $1,180 | $184,400 |
Find assessor info on the county website
Neighborhood: 27295
Nearby schools
GreatSchools rating
- 5/10Northwest ElementaryGrades: PK-5Distance: 0.3 mi
- 9/10North Davidson MiddleGrades: 6-8Distance: 3.5 mi
- 6/10North Davidson HighGrades: 9-12Distance: 3.5 mi
Schools provided by the listing agent
- Elementary: Northwest
- Middle: North Davidson
- High: North Davidson
Source: Triad MLS. This data may not be complete. We recommend contacting the local school district to confirm school assignments for this home.
Get a cash offer in 3 minutes
Find out how much your home could sell for in as little as 3 minutes with a no-obligation cash offer.
Estimated market value
$332,700
Get a cash offer in 3 minutes
Find out how much your home could sell for in as little as 3 minutes with a no-obligation cash offer.
Estimated market value
$332,700


