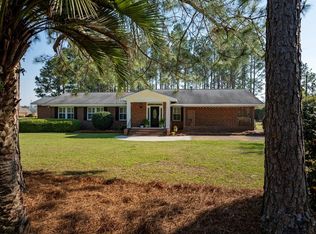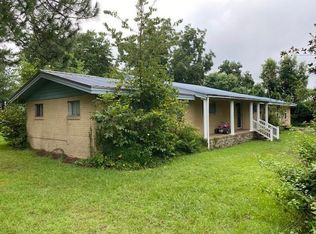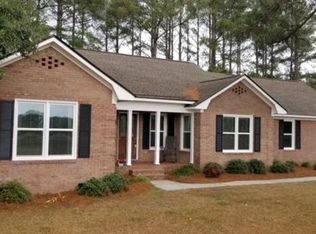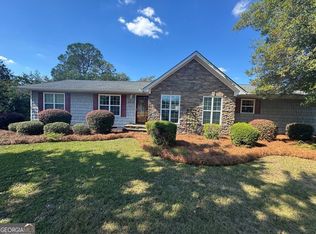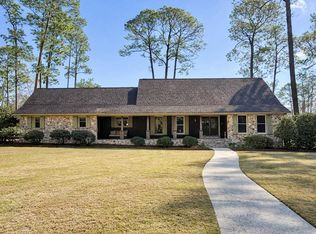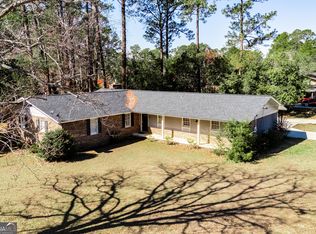Conveniently located just minutes from downtown Tifton and with easy access to I-75, this charming brick home sits on nearly 2 acres, offering the perfect blend of privacy and accessibility. The property features a fenced backyard, a storage building with a roll-up door, and a serene area shaded by pines, complete with a gazebo-ideal for picnics or family gatherings. Inside, the home offers 3 bedrooms and 2 bathrooms with new flooring and updated kitchen countertops. The spacious family and dining room combo flows seamlessly into a large den, creating plenty of space for relaxing or entertaining. The oversized master suite includes a luxurious master bath with a Jacuzzi tub, a walk-in shower, and a generous walk-in closet. Beautiful hardwood floors run throughout the living areas and bedrooms, adding warmth and character. Additional highlights include a nearly new HVAC system, making this home move-in ready. If you're looking for a spacious home on a beautiful piece of land, this place is the perfect one for you!
Active
$369,900
142 Brighton Rd #0, Tifton, GA 31794
3beds
2,664sqft
Est.:
Single Family Residence
Built in 1967
2 Acres Lot
$-- Zestimate®
$139/sqft
$-- HOA
What's special
- 346 days |
- 293 |
- 17 |
Zillow last checked: 8 hours ago
Listing updated: November 19, 2025 at 01:17pm
Listed by:
Loretta Conway 229-392-6010,
Coldwell Banker Active Real Estate
Source: GAMLS,MLS#: 10485119
Tour with a local agent
Facts & features
Interior
Bedrooms & bathrooms
- Bedrooms: 3
- Bathrooms: 2
- Full bathrooms: 2
- Main level bathrooms: 2
- Main level bedrooms: 3
Rooms
- Room types: Bonus Room, Den
Kitchen
- Features: Pantry
Heating
- Central, Electric
Cooling
- Ceiling Fan(s), Central Air, Electric, Heat Pump
Appliances
- Included: Cooktop, Dishwasher, Electric Water Heater, Microwave, Refrigerator
- Laundry: Other
Features
- Central Vacuum, Soaking Tub, Walk-In Closet(s)
- Flooring: Hardwood, Tile
- Windows: Double Pane Windows
- Basement: Crawl Space
- Has fireplace: No
Interior area
- Total structure area: 2,664
- Total interior livable area: 2,664 sqft
- Finished area above ground: 2,664
- Finished area below ground: 0
Property
Parking
- Total spaces: 2
- Parking features: Carport
- Has carport: Yes
Accessibility
- Accessibility features: Accessible Approach with Ramp
Features
- Levels: One
- Stories: 1
- Patio & porch: Porch
- Fencing: Chain Link
Lot
- Size: 2 Acres
- Features: None
Details
- Additional structures: Gazebo, Shed(s)
- Parcel number: 0057 063
Construction
Type & style
- Home type: SingleFamily
- Architectural style: Ranch
- Property subtype: Single Family Residence
Materials
- Brick
- Foundation: Pillar/Post/Pier
- Roof: Other
Condition
- Resale
- New construction: No
- Year built: 1967
Utilities & green energy
- Sewer: Septic Tank
- Water: Public
- Utilities for property: Propane
Community & HOA
Community
- Features: None
- Subdivision: None
HOA
- Has HOA: No
- Services included: None
Location
- Region: Tifton
Financial & listing details
- Price per square foot: $139/sqft
- Annual tax amount: $2,365
- Date on market: 3/21/2025
- Cumulative days on market: 313 days
- Listing agreement: Exclusive Agency
Estimated market value
Not available
Estimated sales range
Not available
$2,122/mo
Price history
Price history
| Date | Event | Price |
|---|---|---|
| 10/3/2025 | Listed for sale | $369,900$139/sqft |
Source: | ||
| 9/2/2025 | Pending sale | $369,900$139/sqft |
Source: | ||
| 7/15/2025 | Price change | $369,900-1.4%$139/sqft |
Source: | ||
| 6/16/2025 | Price change | $375,000-3.6%$141/sqft |
Source: | ||
| 5/8/2025 | Price change | $389,000-2.5%$146/sqft |
Source: | ||
| 3/24/2025 | Listed for sale | $399,000$150/sqft |
Source: | ||
Public tax history
Public tax history
Tax history is unavailable.BuyAbility℠ payment
Est. payment
$2,027/mo
Principal & interest
$1737
Property taxes
$290
Climate risks
Neighborhood: 31794
Nearby schools
GreatSchools rating
- 8/10J. T. Reddick SchoolGrades: PK-5Distance: 4.7 mi
- 6/10Northeast Middle SchoolGrades: 6-8Distance: 1.4 mi
- 5/10Tift County High SchoolGrades: 9-12Distance: 3.1 mi
Schools provided by the listing agent
- Elementary: J.T. Reddick
- Middle: Northeast
- High: Tift County
Source: GAMLS. This data may not be complete. We recommend contacting the local school district to confirm school assignments for this home.
