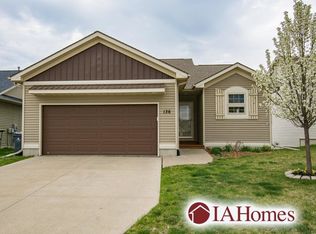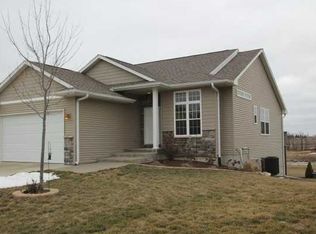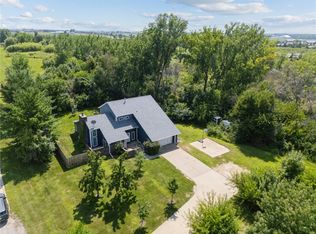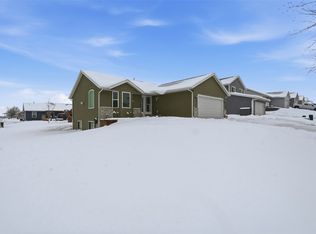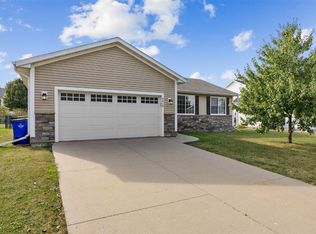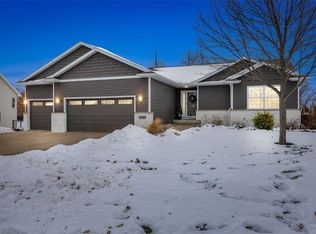This one feels like home! Welcome to this ranch-style home situated in the perfect location in the highly sought-after College Community School District. This spacious home features high vaulted ceilings on the main level and a 4-seasons room with a cozy fireplace. You will enjoy the modern stainless steel appliances in the kitchen along with a convenient breakfast bar. You'll love the primary bedroom suite with a walk-in closet and attached bathroom. Downstairs is great for entertaining with a large wet bar and entertainment area. But the backyard is what will sell you! Step out onto the new composite deck and down onto the patio from the walk-out basement, and feast your eyes on one of the best views in the area! Past the fenced-in back yard, you'll get to admire the large pond loaded with fish! See this one today, it may not last long!
Pending
$350,000
142 Brighton Cir SW, Cedar Rapids, IA 52404
4beds
2,254sqft
Est.:
Single Family Residence
Built in 2007
9,016.92 Square Feet Lot
$350,000 Zestimate®
$155/sqft
$-- HOA
What's special
Modern stainless steel appliancesHigh vaulted ceilingsNew composite deckConvenient breakfast bar
- 44 days |
- 59 |
- 1 |
Likely to sell faster than
Zillow last checked: 8 hours ago
Listing updated: November 09, 2025 at 05:09am
Listed by:
Hayden Ostwinkle 319-540-0615,
Realty87
Source: CRAAR, CDRMLS,MLS#: 2509097 Originating MLS: Cedar Rapids Area Association Of Realtors
Originating MLS: Cedar Rapids Area Association Of Realtors
Facts & features
Interior
Bedrooms & bathrooms
- Bedrooms: 4
- Bathrooms: 3
- Full bathrooms: 3
Rooms
- Room types: Four Season, Living Room
Other
- Level: First
Heating
- Forced Air, Gas
Cooling
- Central Air
Appliances
- Included: Dryer, Dishwasher, Disposal, Gas Water Heater, Microwave, Range, Refrigerator, Washer
Features
- Breakfast Bar, Kitchen/Dining Combo, Bath in Primary Bedroom, Main Level Primary, Vaulted Ceiling(s)
- Basement: Full,Concrete
- Has fireplace: Yes
- Fireplace features: Gas, Living Room
Interior area
- Total interior livable area: 2,254 sqft
- Finished area above ground: 1,285
- Finished area below ground: 969
Property
Parking
- Total spaces: 2
- Parking features: Attached, Garage, On Street, Garage Door Opener
- Attached garage spaces: 2
- Has uncovered spaces: Yes
Features
- Levels: One
- Stories: 1
- Patio & porch: Deck, Patio
- Exterior features: Fence
- On waterfront: Yes
Lot
- Size: 9,016.92 Square Feet
- Dimensions: 9030
- Features: Waterfront
Details
- Parcel number: 192140103100000
Construction
Type & style
- Home type: SingleFamily
- Architectural style: Ranch
- Property subtype: Single Family Residence
Materials
- Frame, Vinyl Siding
- Foundation: Poured
Condition
- New construction: No
- Year built: 2007
Utilities & green energy
- Sewer: Public Sewer
- Water: Public
Community & HOA
HOA
- Has HOA: No
Location
- Region: Cedar Rapids
Financial & listing details
- Price per square foot: $155/sqft
- Tax assessed value: $300,300
- Annual tax amount: $5,855
- Date on market: 11/5/2025
- Listing terms: Cash,Conventional,FHA,VA Loan
Estimated market value
$350,000
$333,000 - $368,000
$2,198/mo
Price history
Price history
| Date | Event | Price |
|---|---|---|
| 11/9/2025 | Pending sale | $350,000$155/sqft |
Source: | ||
| 11/6/2025 | Listed for sale | $350,000+48.9%$155/sqft |
Source: | ||
| 4/29/2019 | Sold | $235,000$104/sqft |
Source: | ||
| 3/28/2019 | Listed for sale | $235,000+2.6%$104/sqft |
Source: Keller Williams Legacy Group #1902070 Report a problem | ||
| 4/3/2017 | Sold | $229,000$102/sqft |
Source: | ||
Public tax history
Public tax history
| Year | Property taxes | Tax assessment |
|---|---|---|
| 2024 | $5,492 -5.7% | $300,300 |
| 2023 | $5,822 +8.6% | $300,300 +10.5% |
| 2022 | $5,360 +1.6% | $271,700 +6.3% |
Find assessor info on the county website
BuyAbility℠ payment
Est. payment
$2,261/mo
Principal & interest
$1677
Property taxes
$461
Home insurance
$123
Climate risks
Neighborhood: 52404
Nearby schools
GreatSchools rating
- 8/10Prairie Hill Elementary SchoolGrades: PK-4Distance: 0.4 mi
- 6/10Prairie PointGrades: 7-9Distance: 0.3 mi
- 2/10Prairie High SchoolGrades: 10-12Distance: 0.7 mi
Schools provided by the listing agent
- Elementary: College Comm
- Middle: College Comm
- High: College Comm
Source: CRAAR, CDRMLS. This data may not be complete. We recommend contacting the local school district to confirm school assignments for this home.
- Loading
