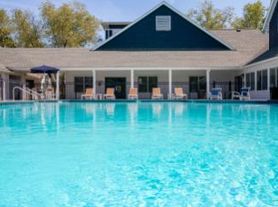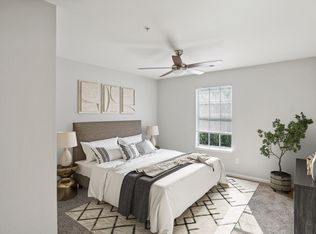Situated close to the interstate and near shops and restaurants, this home has been exceptionally maintained and is ready for you! Beautifully laid out with so much useful space you don't want to miss the chance! Call today for a private showing.
Deposit is $2600. The application fee is $45 per adult. If accepted there is a set up fee of $150. First month rent is pro-rated if you move in on any day other than the first of the month. Tenant pays for all utilities.
House for rent
$2,400/mo
142 Braxton Park Ln, Goodlettsville, TN 37072
3beds
2,654sqft
Price may not include required fees and charges.
Single family residence
Available now
Cats, small dogs OK
Central air
Hookups laundry
Attached garage parking
Forced air
What's special
- 37 days |
- -- |
- -- |
Travel times
Looking to buy when your lease ends?
With a 6% savings match, a first-time homebuyer savings account is designed to help you reach your down payment goals faster.
Offer exclusive to Foyer+; Terms apply. Details on landing page.
Facts & features
Interior
Bedrooms & bathrooms
- Bedrooms: 3
- Bathrooms: 3
- Full bathrooms: 3
Heating
- Forced Air
Cooling
- Central Air
Appliances
- Included: Dishwasher, Oven, Refrigerator, WD Hookup
- Laundry: Hookups
Features
- WD Hookup
- Flooring: Carpet, Hardwood, Tile
Interior area
- Total interior livable area: 2,654 sqft
Property
Parking
- Parking features: Attached
- Has attached garage: Yes
- Details: Contact manager
Features
- Exterior features: Bicycle storage, Heating system: Forced Air, No Utilities included in rent
Details
- Parcel number: 142DA01500000
Construction
Type & style
- Home type: SingleFamily
- Property subtype: Single Family Residence
Community & HOA
Location
- Region: Goodlettsville
Financial & listing details
- Lease term: 1 Year
Price history
| Date | Event | Price |
|---|---|---|
| 10/18/2025 | Price change | $2,400-7.7%$1/sqft |
Source: Zillow Rentals | ||
| 9/18/2025 | Listed for rent | $2,600$1/sqft |
Source: Zillow Rentals | ||
| 1/12/2024 | Sold | $435,000-1.1%$164/sqft |
Source: | ||
| 12/6/2023 | Contingent | $439,900$166/sqft |
Source: | ||
| 12/1/2023 | Listed for sale | $439,900-2.2%$166/sqft |
Source: | ||

