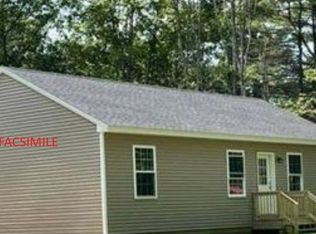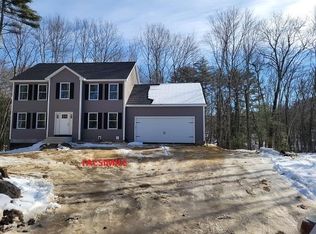If you are looking for space to grow in then look no further as this home has everything you need and more. Large kitchen equipped with a 6 burner and griddle double oven Viking gas range, full-size side by side refrigerator, walk-in pantry, kitchen island and granite counter tops, giving you everything required to host a great party for friends and family. Eat-in Kitchen with fireplace and formal dining room. Retire to the great room with vaulted ceiling, filled with windows to the top, natural woodwork throughout, and don't forget to spark up your evening fire in yet another fireplace to relax by. The master bedroom with en-suite and walk-in closet is located on the second floor with a balcony overlooking the great room. 3 bedrooms are conveniently located at the opposite end of the home to ensure the master's peace and tranquility. You will find a full common bath with large bedrooms and yet another master with en-suite. Full-length deck off the kitchen and the back of the home. Fenced in backyard for your fury friends. The fully walk-out finished basement offers an oversize family room with fireplace, totaling 3 fireplaces, office space and potentially another bedroom or hobby room. Attached two car garage with direct entry as well as an oversize detached 1 1/2 story two bay garage with tall ceilings and second floor for storage space.
This property is off market, which means it's not currently listed for sale or rent on Zillow. This may be different from what's available on other websites or public sources.


