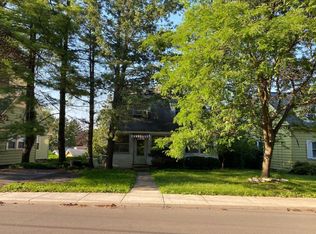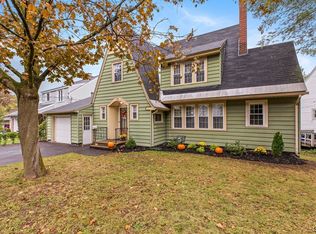Closed
$230,000
142 Boulder Rd, Solvay, NY 13209
3beds
1,356sqft
Single Family Residence
Built in 1931
8,864.46 Square Feet Lot
$249,200 Zestimate®
$170/sqft
$2,026 Estimated rent
Home value
$249,200
$229,000 - $272,000
$2,026/mo
Zestimate® history
Loading...
Owner options
Explore your selling options
What's special
This head-turning Cape, located on a quiet sidewalk-framed road, is in one of Solvay’s most sought-after neighborhoods. During the past eight months, the owner has invested over 125K in improvements: modern lighting fixtures throughout; updated plumbing and electrical service; Armstrong waterproof laminate flooring on the main level, wall-to-wall carpeting on the upper level, and ceramic tile in the entry foyer; top to bottom interior painting even including basement walls and floor; completely remodeled kitchen with new soft close cabinets, butcher block countertops, new appliances, farm sink, pendant lights, and breakfast bar; remodeled baths featuring mold and water-resistant drywall, modern vanity, fixtures including new shower and underfloor radiant heat; new exterior doors; freshly painted exterior trim, siding, and shutters; new water heater; restored living room fireplace with ceramic tile hearth; and a re-designed balcony overlooking the private fully fenced in rear yard. Central Air, Solvay Electric, and the award-winning suburban Solvay School district are just a few more things this home has to offer. Showings begin Friday (8/2/2024).
Zillow last checked: 8 hours ago
Listing updated: November 25, 2024 at 12:07pm
Listed by:
Bill & Sharon Crocker 315-488-2926,
Hunt Real Estate Era
Bought with:
David Duskee, 10401252202
Hunt Real Estate ERA
Source: NYSAMLSs,MLS#: S1555500 Originating MLS: Syracuse
Originating MLS: Syracuse
Facts & features
Interior
Bedrooms & bathrooms
- Bedrooms: 3
- Bathrooms: 2
- Full bathrooms: 2
- Main level bathrooms: 1
- Main level bedrooms: 1
Heating
- Gas, Forced Air
Cooling
- Central Air
Appliances
- Included: Convection Oven, Dryer, Dishwasher, Electric Oven, Electric Range, Electric Water Heater, Free-Standing Range, Disposal, Oven, Refrigerator, Washer
- Laundry: In Basement
Features
- Breakfast Bar, Ceiling Fan(s), Central Vacuum, Entrance Foyer, Eat-in Kitchen, Separate/Formal Living Room, Home Office, Kitchen/Family Room Combo, Bedroom on Main Level, Workshop
- Flooring: Carpet, Ceramic Tile, Hardwood, Laminate, Tile, Varies
- Basement: Full,Walk-Out Access
- Number of fireplaces: 1
Interior area
- Total structure area: 1,356
- Total interior livable area: 1,356 sqft
Property
Parking
- Total spaces: 1
- Parking features: Underground, Electricity, Heated Garage, Storage, Workshop in Garage
- Garage spaces: 1
Features
- Patio & porch: Balcony, Deck, Open, Porch
- Exterior features: Blacktop Driveway, Balcony, Deck, Fully Fenced
- Fencing: Full
Lot
- Size: 8,864 sqft
- Dimensions: 62 x 143
- Features: Rectangular, Rectangular Lot, Residential Lot
Details
- Parcel number: 31320101100000030200000000
- Special conditions: Standard
Construction
Type & style
- Home type: SingleFamily
- Architectural style: Cape Cod,Two Story
- Property subtype: Single Family Residence
Materials
- Aluminum Siding, Steel Siding, Copper Plumbing, PEX Plumbing
- Foundation: Block
- Roof: Shingle
Condition
- Resale
- Year built: 1931
Utilities & green energy
- Sewer: Connected
- Water: Connected, Public
- Utilities for property: Cable Available, High Speed Internet Available, Sewer Connected, Water Connected
Community & neighborhood
Location
- Region: Solvay
- Subdivision: Solvay Park Subdivision
Other
Other facts
- Listing terms: Cash,Conventional,FHA,VA Loan
Price history
| Date | Event | Price |
|---|---|---|
| 11/13/2024 | Sold | $230,000+2.3%$170/sqft |
Source: | ||
| 8/16/2024 | Pending sale | $224,900$166/sqft |
Source: | ||
| 8/11/2024 | Contingent | $224,900$166/sqft |
Source: | ||
| 7/31/2024 | Listed for sale | $224,900+114.2%$166/sqft |
Source: | ||
| 1/16/2024 | Sold | $105,000-5.4%$77/sqft |
Source: Public Record Report a problem | ||
Public tax history
| Year | Property taxes | Tax assessment |
|---|---|---|
| 2024 | -- | $106,600 |
| 2023 | -- | $106,600 |
| 2022 | -- | $106,600 |
Find assessor info on the county website
Neighborhood: Solvay
Nearby schools
GreatSchools rating
- 4/10Solvay Elementary SchoolGrades: K-4Distance: 0.2 mi
- 5/10Solvay Middle SchoolGrades: PK,5-8Distance: 3.4 mi
- 6/10Solvay High SchoolGrades: 9-12Distance: 0.5 mi
Schools provided by the listing agent
- Elementary: Solvay Elementary
- Middle: Solvay Middle
- High: Solvay High
- District: Solvay
Source: NYSAMLSs. This data may not be complete. We recommend contacting the local school district to confirm school assignments for this home.

