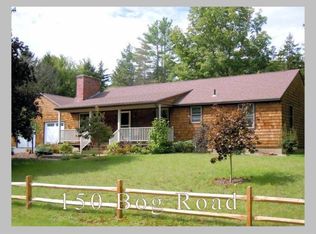Closed
Listed by:
Russ Elder,
Century 21 Mountainside Realty 603-745-2121
Bought with: Realty One Group Next Level
$495,000
142 Bog Road, Campton, NH 03223
3beds
3,230sqft
Single Family Residence
Built in 1960
1.01 Acres Lot
$497,500 Zestimate®
$153/sqft
$3,366 Estimated rent
Home value
$497,500
Estimated sales range
Not available
$3,366/mo
Zestimate® history
Loading...
Owner options
Explore your selling options
What's special
Motivated sellers! Large price adjustment. Nestled in the rolling hills near the heart of the White Mountains, this beautiful property offers the perfect blend of modern comfort and timeless charm. Just minutes from the region’s most iconic landmarks and outdoor adventures. Completely updated and move in ready, this home features a thoughtfully open floor plan designed for contemporary living. The expansive kitchen is a chef’s dream, boasting granite countertops, a breakfast bar, multiple ovens, and ample space for both formal dining and relaxed gatherings. Convenience meets efficiency with a tucked away first-floor laundry in the main bath. Adjacent to the main living space, a light- filled den with large windows invites the outdoors in, while elegant French doors lead to a spacious home office or study, ideal for remote work or creative pursuits. There's a large deck featuring an outdoor kitchen for easy outdoor entertainment. Upstairs, two generously sized bedrooms share a well-appointed bathroom, while the primary suite offers a luxurious retreat with a large private bath and custom built-in storage. Completed in 2021, the fully finished walkout basement is perfect for family gatherings or a spacious guest suite. Enjoy the convenience of a low-maintenance paved driveway—just arrive and relax.
Zillow last checked: 8 hours ago
Listing updated: June 27, 2025 at 01:28pm
Listed by:
Russ Elder,
Century 21 Mountainside Realty 603-745-2121
Bought with:
Tatum Trudel
Realty One Group Next Level
Source: PrimeMLS,MLS#: 5038684
Facts & features
Interior
Bedrooms & bathrooms
- Bedrooms: 3
- Bathrooms: 3
- Full bathrooms: 2
- 1/2 bathrooms: 1
Heating
- Oil, Hot Water
Cooling
- None
Appliances
- Included: Dishwasher, Refrigerator
Features
- Dining Area
- Flooring: Carpet, Manufactured, Other
- Basement: Finished,Interior Stairs,Interior Access,Basement Stairs,Walk-Out Access
Interior area
- Total structure area: 3,430
- Total interior livable area: 3,230 sqft
- Finished area above ground: 2,230
- Finished area below ground: 1,000
Property
Parking
- Parking features: Paved, Driveway
- Has uncovered spaces: Yes
Features
- Levels: Two
- Stories: 2
- Exterior features: Deck
- Frontage length: Road frontage: 229
Lot
- Size: 1.01 Acres
- Features: Rural
Details
- Parcel number: CAMPM015B002L040
- Zoning description: RESIDE
Construction
Type & style
- Home type: SingleFamily
- Architectural style: Cape
- Property subtype: Single Family Residence
Materials
- Wood Frame, Wood Siding
- Foundation: Concrete
- Roof: Metal,Standing Seam
Condition
- New construction: No
- Year built: 1960
Utilities & green energy
- Electric: Circuit Breakers
- Sewer: Septic Tank
- Utilities for property: Cable Available, Phone Available, Other
Community & neighborhood
Security
- Security features: Smoke Detector(s)
Location
- Region: Campton
Other
Other facts
- Road surface type: Paved
Price history
| Date | Event | Price |
|---|---|---|
| 6/27/2025 | Sold | $495,000$153/sqft |
Source: | ||
| 5/28/2025 | Contingent | $495,000$153/sqft |
Source: | ||
| 5/19/2025 | Price change | $495,000-1.4%$153/sqft |
Source: | ||
| 5/16/2025 | Price change | $502,000-3.4%$155/sqft |
Source: | ||
| 5/12/2025 | Price change | $519,900-1%$161/sqft |
Source: | ||
Public tax history
| Year | Property taxes | Tax assessment |
|---|---|---|
| 2024 | $7,808 +8.4% | $453,400 +81.1% |
| 2023 | $7,204 +13.8% | $250,400 |
| 2022 | $6,328 +52.9% | $250,400 +46.8% |
Find assessor info on the county website
Neighborhood: 03223
Nearby schools
GreatSchools rating
- 7/10Campton Elementary SchoolGrades: PK-8Distance: 3.9 mi
- 5/10Plymouth Regional High SchoolGrades: 9-12Distance: 3.2 mi
Schools provided by the listing agent
- High: Plymouth Regional High School
- District: Campton
Source: PrimeMLS. This data may not be complete. We recommend contacting the local school district to confirm school assignments for this home.
Get pre-qualified for a loan
At Zillow Home Loans, we can pre-qualify you in as little as 5 minutes with no impact to your credit score.An equal housing lender. NMLS #10287.
Sell with ease on Zillow
Get a Zillow Showcase℠ listing at no additional cost and you could sell for —faster.
$497,500
2% more+$9,950
With Zillow Showcase(estimated)$507,450
