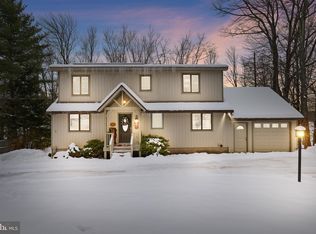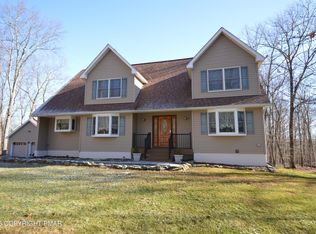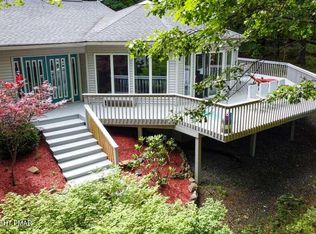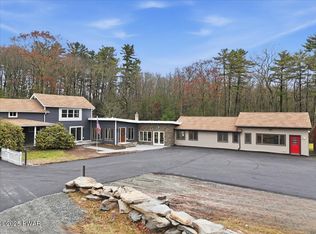POCOCO MOUNTAINS SANTUARY HIDEWAY Enjoy True Tranquility, Peace & Quiet, Tucked Privately Away on Quaint Modest Gravel Path Road, Situated on Majestic 6.5 Acres in Bloss Acres in Canadensis, in Greene Township, Close to Prestige Skytop Resort Area Backing to Mature Woods w/ a Wildlife Refuge Ambience! Listen to Relaxing White Noise Waterfall Naturally from the Custom 30' Natural Stacked Stone Waterfall to Pond Off Deck Leading Across Bridge to Paved Blue Slate Stone Fire-Pit Area Lit by Ambient String Lights & Huge Deck Overlooking Private Nature Backdrop w/ Walking Paths Plus Fenced Gardens! STR-Friendly Area in Road Maintenance Association w/ Low $200/Year Dues! Custom Expanded Double Chalet Contemporary Style 4/6BR 4.5BA Home w/ ARCHITECHURALLY REDESIGNED Addition Features 3 Finished Levels of Living Space, Lower Level IN-LAW SUITE w/ 2nd Kitchen & Separate Entrance from Garage, THREE MASTER SUITES Conveniently on the 1st Floor Main Level w/ En-Suite Full Bathrooms, NEW ROOF (2023) w/ 30-Year Warranty, 3 Stone Gas Fireplaces, 2 Large Upstairs Lofts, 2 Sunrooms w/ Cedar Wood Accents, Great Room w/ Vaulted Ceilings, Skylights Throughout for Natural Light, Finished Lower Level Walk-Out Game Room/Rec Room, Workshop in 2-Car Garage & Personally Cared Landscaping Throughout Plus BONUS WHOLE HOUSE GENERATOR! Ample Paved Parking Ideal for Large Gatherings! Master Bedroom House Wing Extended Addition Section has Central A/C Plus Split Units Throughout! Master Extension has Tiled Sitting Area Leading to Large En-Suite Private Bath w/ Dual Vanity, Custom Tiled Walk-In Shower w/ Glass Block Walls, Bidet & Walk-In Closet w/ Built-In Storage Plus Upstairs Loft Office & Juliette Balcony Overlooking Waterfall! Open the Slider & Listen to Waterfalls Working from Home! Privacy for Each Designated Bedroom Plus Lower Level Bedroom w/ Cedar Closets! Entertainment Options Galore Inside & Out! Heating System Newly Converted (2025) from Oil to Energy Efficient Propane & Hot Water! Incredible & Usable 6.5 Acres of Property Include Custom Hiking Trails, Cross Country & Bike Paths for 1/2 Mile to 3/4 Mile for Your Own Private Outdoor Recreational Sports Adventures! Call Today for Your Private Showing & Experience True Serenity at its Best in the Pocono Mountains! **House is unfurnished and some photos have been virtually staged for marketing purposes.
For sale
$792,000
142 Bloss Rd, Canadensis, PA 18325
6beds
4,800sqft
Est.:
Single Family Residence
Built in 1997
6.5 Acres Lot
$722,100 Zestimate®
$165/sqft
$-- HOA
What's special
Stone gas fireplacesThree master suitesUpstairs loft officeFenced gardensAmple paved parkingWalking pathsJuliette balcony
- 170 days |
- 1,202 |
- 80 |
Zillow last checked: 8 hours ago
Listing updated: September 08, 2025 at 12:50pm
Listed by:
Samantha Bonnett 973-487-8872,
RE/MAX of the Poconos 570-421-2345
Source: PMAR,MLS#: PM-134641
Tour with a local agent
Facts & features
Interior
Bedrooms & bathrooms
- Bedrooms: 6
- Bathrooms: 5
- Full bathrooms: 4
- 1/2 bathrooms: 1
Primary bedroom
- Description: MASTER SUITE | Loft Office | Sitting Area | En-Suite Bath | WIC
- Level: First
- Area: 344.27
- Dimensions: 19.9 x 17.3
Bedroom 2
- Description: Vaulted Ceilings | Carpet | Walk-In Closet
- Level: First
- Area: 195.36
- Dimensions: 17.6 x 11.1
Bedroom 3
- Description: Full Closet | High Ceiling | En-Suite Bath
- Level: First
- Area: 319.77
- Dimensions: 18.7 x 17.1
Bedroom 4
- Description: 2 Cedar Closets | Laminate Floors | Ceiling Fan
- Level: Lower
- Area: 210.56
- Dimensions: 18.8 x 11.2
Primary bathroom
- Description: MASTER BATH | Dual Vanity Sink | Bidet | Tiled Walk-In Shower | WIC
- Level: First
- Area: 124.62
- Dimensions: 13.4 x 9.3
Bathroom 2
- Description: Private En-Suite Bath | Dual Vanity | Glass Shower | Built-In Seating
- Level: First
- Area: 48.5
- Dimensions: 9.7 x 5
Bathroom 3
- Description: Bathtub/Shower Combo
- Level: First
- Area: 78.96
- Dimensions: 8.4 x 9.4
Bathroom 4
- Description: Full Bath 4 | Glass Shower Stall | Off Kitchen Area
- Level: Lower
- Area: 52.44
- Dimensions: 7.6 x 6.9
Bathroom 5
- Description: HALF BATH | Off Foyer | Pedestal Sink
- Level: First
- Area: 29.92
- Dimensions: 6.8 x 4.4
Dining room
- Description: Off Kitchen | Porcelain Tile Floors
- Level: First
- Area: 180.56
- Dimensions: 14.8 x 12.2
Family room
- Description: 3rd Stone Fireplace | Wood Ceilings | Carpet
- Level: Lower
- Area: 440.37
- Dimensions: 23.3 x 18.9
Other
- Description: Stone Fireplace | Knotty Pine Walls & Ceiling
- Level: First
- Area: 220.02
- Dimensions: 19.3 x 11.4
Other
- Description: Knotty Pine | Skylight | Tile Floors
- Level: First
- Area: 198.36
- Dimensions: 17.4 x 11.4
Game room
- Description: REC ROOM/GAME ROOM | Concrete Floor | Walk-Out
- Level: Lower
- Area: 579.6
- Dimensions: 31.5 x 18.4
Kitchen
- Description: Center Island | Tile Counters | SS Appliances | Serving Window
- Level: First
- Area: 200.2
- Dimensions: 18.2 x 11
Kitchen
- Description: 2nd Kitchen | Open Dining Area
- Level: Lower
- Area: 190.44
- Dimensions: 13.8 x 13.8
Laundry
- Description: Laundry/Utility Room | Concrete Floors | Off Game Room
- Level: Lower
- Area: 173.76
- Dimensions: 18.1 x 9.6
Living room
- Description: Great Room | Vaulted Ceilings | Upstairs Loft | Porcelain Tile Floors | Stone Fireplace
- Level: First
- Area: 420.9
- Dimensions: 23 x 18.3
Loft
- Description: Master Bedroom Loft Office | Built-In Storage | Juliette Balcony
- Level: Second
- Area: 268.6
- Dimensions: 17 x 15.8
Loft
- Description: Living Room Loft or Bedroom 5 | Carpet | Split Unit
- Level: Second
- Area: 283.05
- Dimensions: 18.5 x 15.3
Heating
- Forced Air
Cooling
- Ceiling Fan(s), Central Air, Heat Pump
Appliances
- Included: Gas Cooktop, Double Oven, Refrigerator, Dishwasher, Microwave, Washer, Dryer
- Laundry: Lower Level, Sink
Features
- Breakfast Nook, Breakfast Bar, Eat-in Kitchen, Second Kitchen, Granite Counters, Bidet, Double Vanity, Cathedral Ceiling(s), High Ceilings, Vaulted Ceiling(s), Cedar Closet(s), Walk-In Closet(s), Recessed Lighting, Ceiling Fan(s)
- Flooring: Carpet, Luxury Vinyl, Tile, Vinyl
- Windows: Skylight(s)
- Basement: Full,Daylight,Finished,Heated,Stone Floor,Storage Space
- Number of fireplaces: 3
- Fireplace features: Great Room, Propane, Stone
Interior area
- Total structure area: 4,800
- Total interior livable area: 4,800 sqft
- Finished area above ground: 3,000
- Finished area below ground: 1,800
Property
Parking
- Total spaces: 12
- Parking features: Garage - Attached, Open
- Attached garage spaces: 2
- Uncovered spaces: 10
Accessibility
- Accessibility features: Built In Shower Chair
Features
- Stories: 3
- Patio & porch: Deck
- Exterior features: Balcony, Fire Pit, Garden, Private Yard
- Fencing: Partial,See Remarks
Lot
- Size: 6.5 Acres
Details
- Parcel number: 101735
- Zoning description: Residential
- Special conditions: Standard
- Other equipment: Dehumidifier
Construction
Type & style
- Home type: SingleFamily
- Architectural style: A-Frame,Chalet,Contemporary
- Property subtype: Single Family Residence
Materials
- Stone, Vinyl Siding
- Roof: Asphalt,Shingle
Condition
- Year built: 1997
Utilities & green energy
- Sewer: On Site Septic
- Water: Well
- Utilities for property: Other
Community & HOA
Community
- Subdivision: None
HOA
- Has HOA: No
Location
- Region: Canadensis
Financial & listing details
- Price per square foot: $165/sqft
- Tax assessed value: $174,662
- Annual tax amount: $5,234
- Date on market: 8/8/2025
- Listing terms: Cash,Conventional,VA Loan
- Inclusions: Generator. Flat Screen TVs.
- Road surface type: Gravel
Estimated market value
$722,100
$686,000 - $758,000
$4,869/mo
Price history
Price history
| Date | Event | Price |
|---|---|---|
| 8/8/2025 | Listed for sale | $792,000-11.9%$165/sqft |
Source: PMAR #PM-134641 Report a problem | ||
| 7/24/2025 | Listing removed | $899,000$187/sqft |
Source: | ||
| 6/16/2025 | Price change | $899,000-5.3%$187/sqft |
Source: | ||
| 5/7/2025 | Listed for sale | $949,000$198/sqft |
Source: | ||
Public tax history
Public tax history
| Year | Property taxes | Tax assessment |
|---|---|---|
| 2025 | $5,211 +6.8% | $43,670 |
| 2024 | $4,881 +4.4% | $43,670 |
| 2023 | $4,674 +2.4% | $43,670 |
Find assessor info on the county website
BuyAbility℠ payment
Est. payment
$5,033/mo
Principal & interest
$3832
Property taxes
$924
Home insurance
$277
Climate risks
Neighborhood: 18325
Nearby schools
GreatSchools rating
- 6/10Wallenpaupack South El SchoolGrades: K-5Distance: 5.1 mi
- 6/10Wallenpaupack Area Middle SchoolGrades: 6-8Distance: 13 mi
- 7/10Wallenpaupack Area High SchoolGrades: 9-12Distance: 12.8 mi







