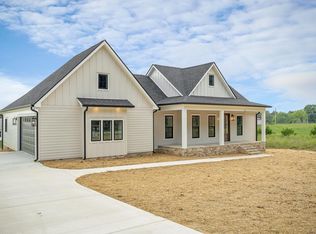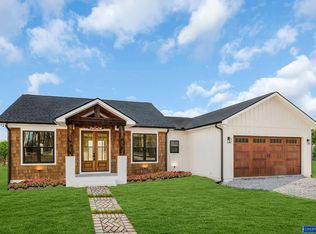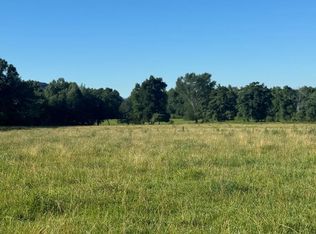Sold for $425,000
$425,000
142 Bilbrey Rd, Livingston, TN 38570
3beds
1,996sqft
Single Family Residence
Built in 2025
1.28 Acres Lot
$427,300 Zestimate®
$213/sqft
$2,410 Estimated rent
Home value
$427,300
Estimated sales range
Not available
$2,410/mo
Zestimate® history
Loading...
Owner options
Explore your selling options
What's special
Experience the perfect blend of modern comfort and timeless style in this stunning new-construction ranch home! Nestled on a spacious 1.28-acre lot, this 1,996 sq ft home offers 3 bedrooms, 2 bathrooms, and a generously sized office—ideal for working from home. Step inside to discover an inviting open floor plan that seamlessly connects the kitchen, living, and dining areas—perfect for everyday living and entertaining guests. The custom kitchen is a true showstopper, featuring ample cabinetry, expansive counter space, and a walk-in pantry complete with built-in benches and shelves for ultimate organization. Custom finishes and thoughtful design elements are found throughout, creating a warm yet contemporary atmosphere. The luxurious primary suite offers a private escape with a soaking tub and walk-in shower—. Conveniently located just minutes from Livingston city limits and only 25 minutes from Dale Hollow Lake!Seller offering up to $2500 in closing costs with use of preferred lender.
Zillow last checked: 8 hours ago
Listing updated: October 08, 2025 at 07:02am
Listed by:
Casey Ferrell,
The Real Estate Collective
Bought with:
Melissa Haney, 332238
Skender-Newton Realty
Source: UCMLS,MLS#: 237481
Facts & features
Interior
Bedrooms & bathrooms
- Bedrooms: 3
- Bathrooms: 2
- Full bathrooms: 2
Heating
- Natural Gas
Cooling
- Central Air
Appliances
- Included: Dishwasher, Electric Oven, Refrigerator, Gas Range, Microwave, Gas Water Heater
- Laundry: Main Level
Features
- New Floor Covering, New Paint, Ceiling Fan(s), Walk-In Closet(s)
- Windows: Double Pane Windows
- Basement: Crawl Space
- Has fireplace: No
- Fireplace features: None
Interior area
- Total structure area: 1,996
- Total interior livable area: 1,996 sqft
Property
Parking
- Total spaces: 2
- Parking features: Concrete, Garage Door Opener, Attached
- Has attached garage: Yes
- Covered spaces: 2
- Has uncovered spaces: Yes
Features
- Levels: One
- Patio & porch: Covered
- Has view: Yes
Lot
- Size: 1.28 Acres
- Dimensions: 1.28
- Features: Views
Details
- Parcel number: 072 044.00
Construction
Type & style
- Home type: SingleFamily
- Property subtype: Single Family Residence
Materials
- Vinyl Siding, Frame
- Roof: Shingle
Condition
- Year built: 2025
Utilities & green energy
- Electric: Circuit Breakers
- Gas: Natural Gas
- Sewer: Septic Tank
- Water: Public
- Utilities for property: Natural Gas Connected
Community & neighborhood
Security
- Security features: Smoke Detector(s)
Location
- Region: Livingston
- Subdivision: None
Price history
| Date | Event | Price |
|---|---|---|
| 10/8/2025 | Sold | $425,000-2.3%$213/sqft |
Source: | ||
| 10/7/2025 | Contingent | $434,900$218/sqft |
Source: | ||
| 8/4/2025 | Price change | $434,900-1.1%$218/sqft |
Source: | ||
| 7/2/2025 | Price change | $439,900+1.1%$220/sqft |
Source: | ||
| 6/30/2025 | Price change | $434,900-1.1%$218/sqft |
Source: | ||
Public tax history
Tax history is unavailable.
Neighborhood: 38570
Nearby schools
GreatSchools rating
- 6/10Livingston Middle SchoolGrades: 5-8Distance: 3 mi
- NAOverton Adult High SchoolGrades: 9-12Distance: 3.4 mi
- 4/10A H Roberts Elementary SchoolGrades: PK-4Distance: 3.3 mi
Get pre-qualified for a loan
At Zillow Home Loans, we can pre-qualify you in as little as 5 minutes with no impact to your credit score.An equal housing lender. NMLS #10287.


